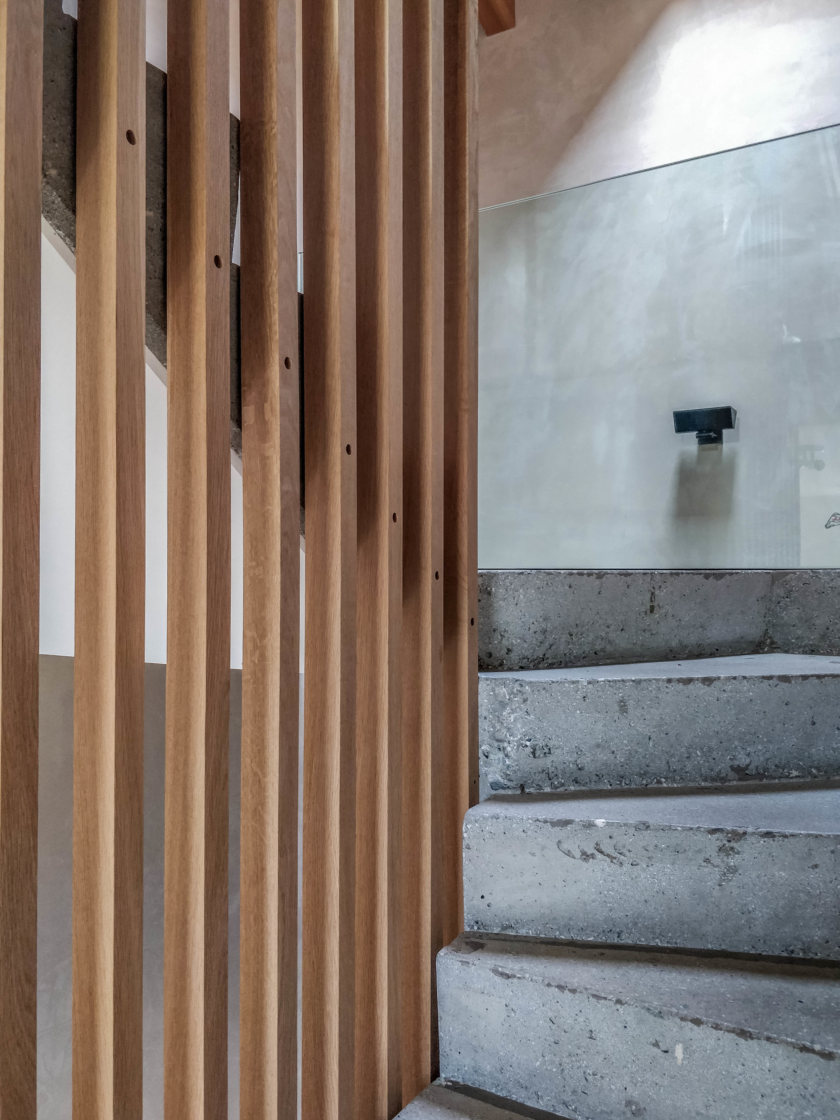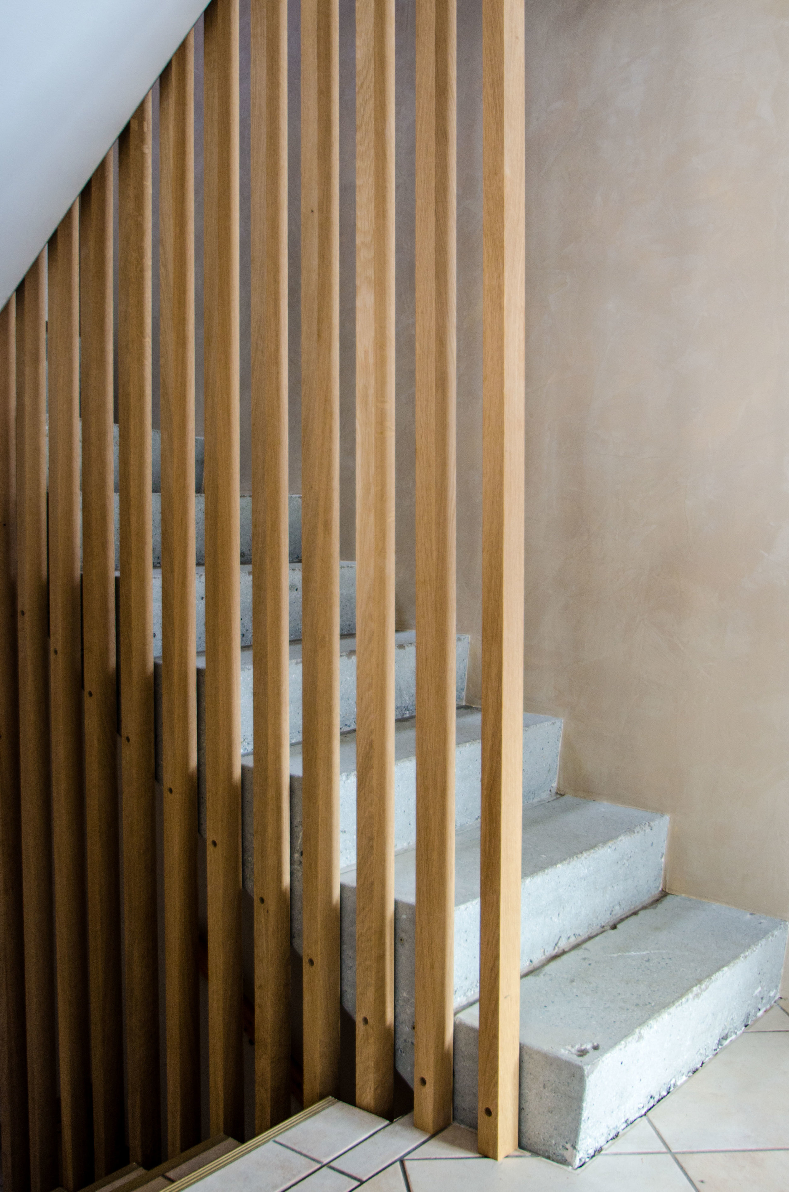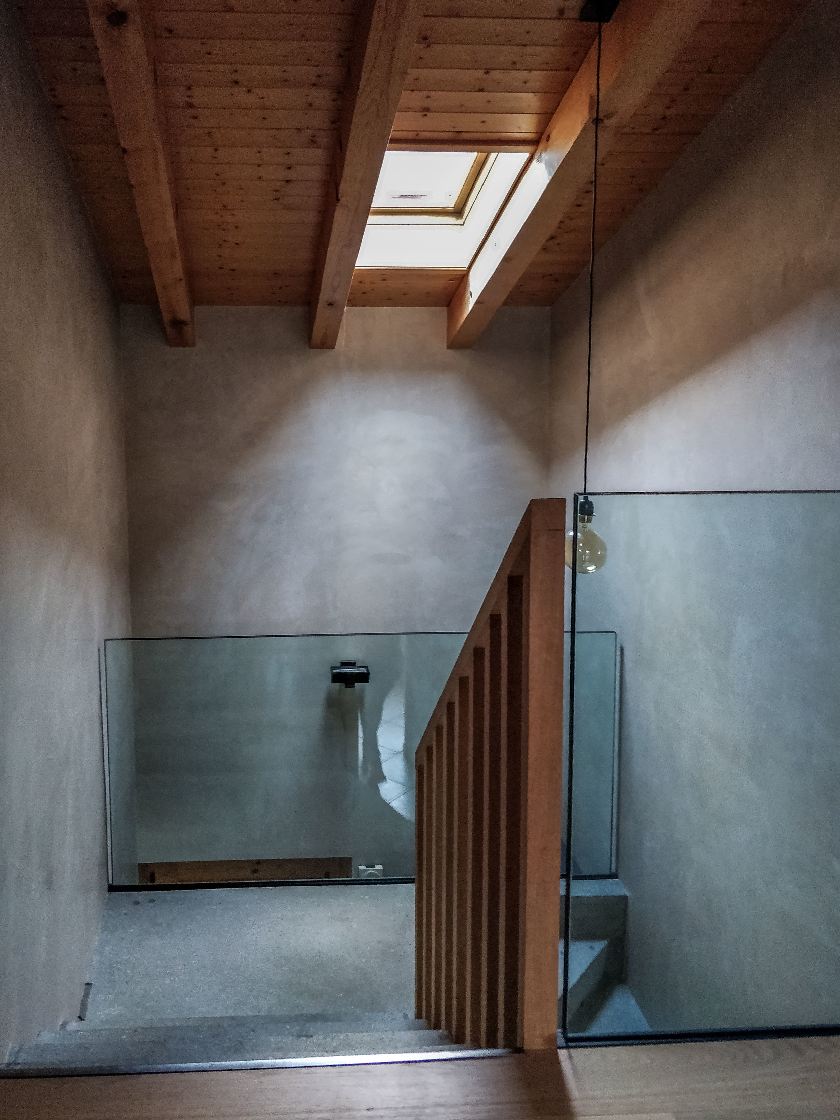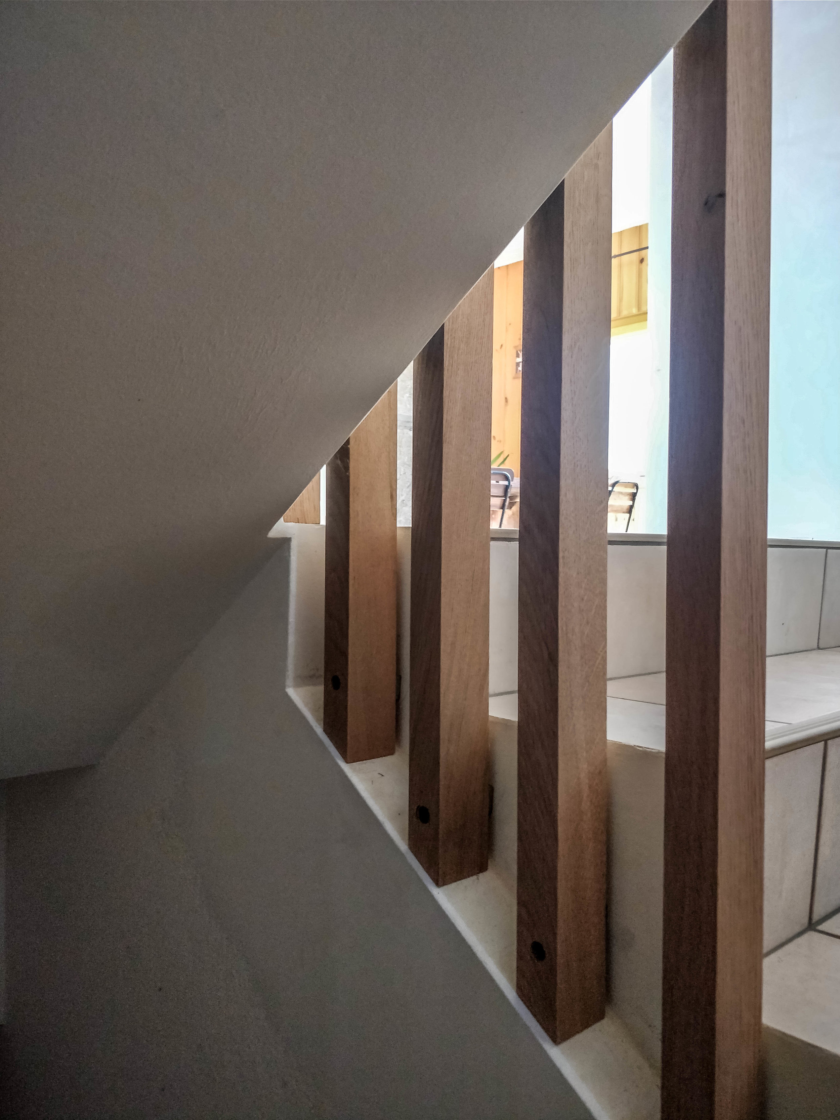RESIDENTIAL
1234 House
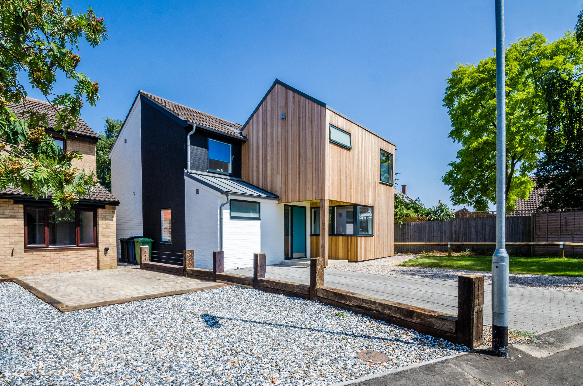
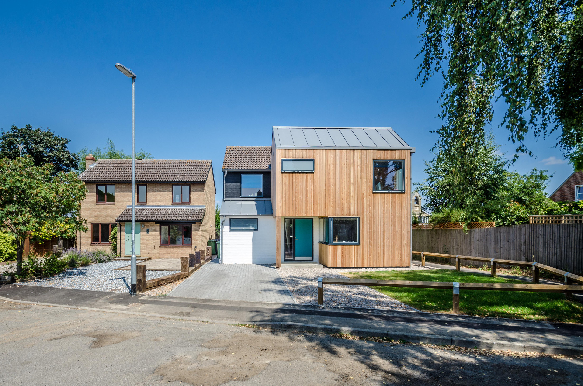
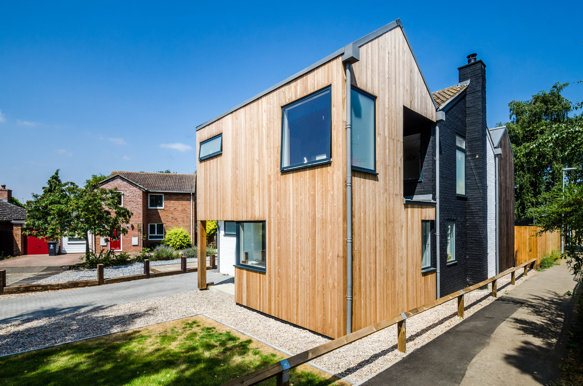
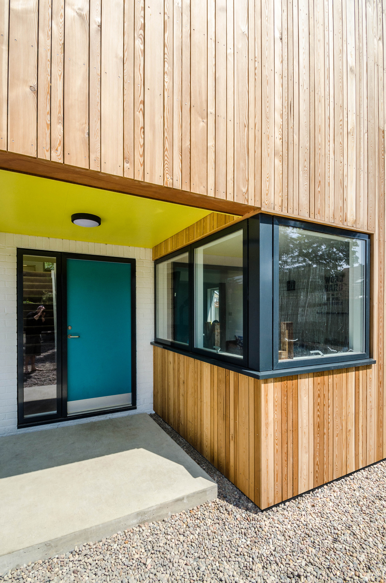
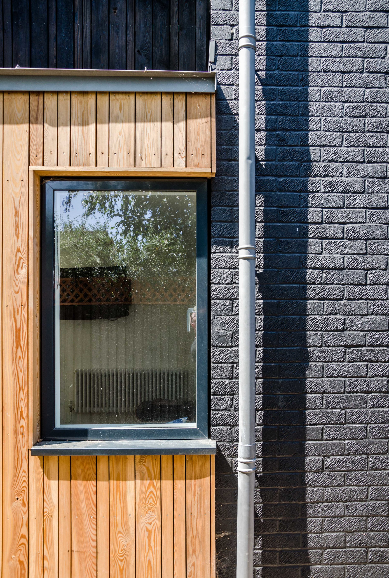
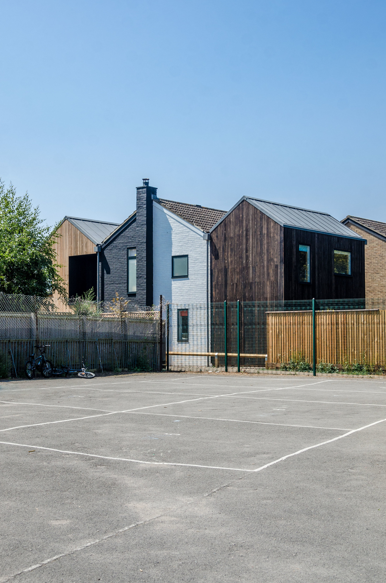
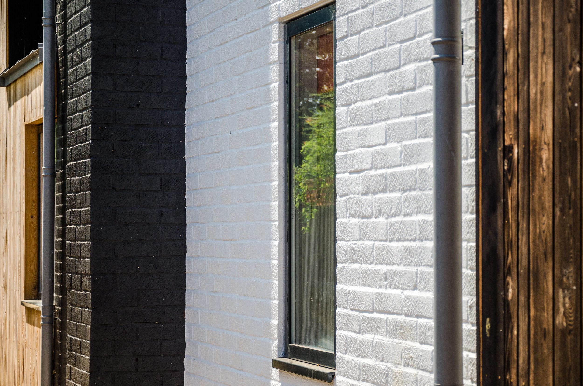
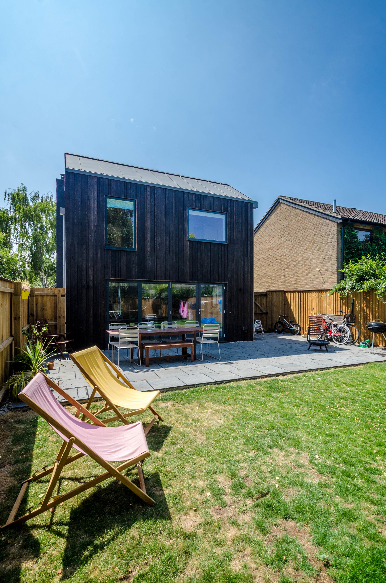
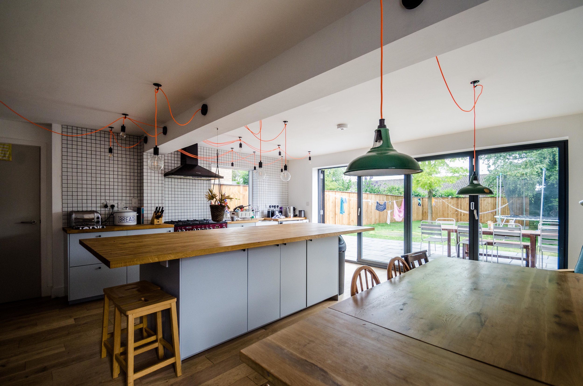
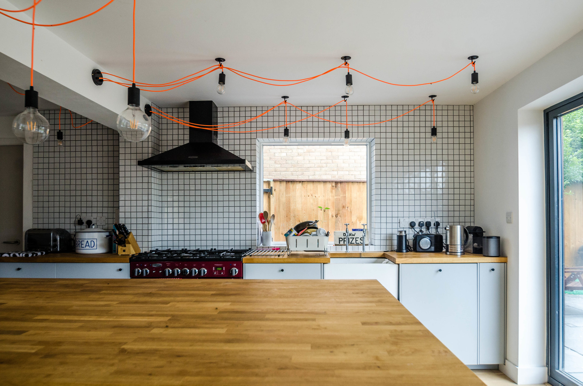
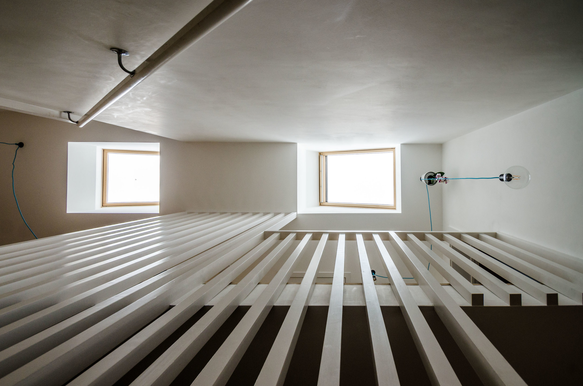
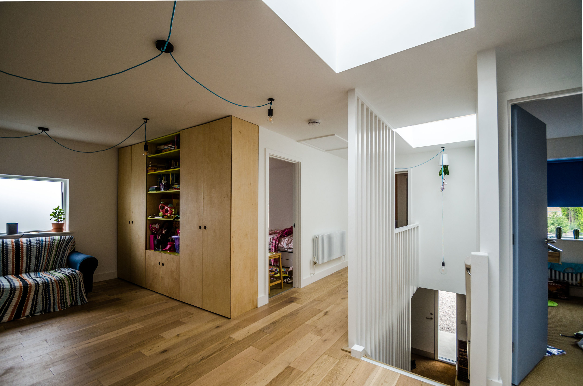
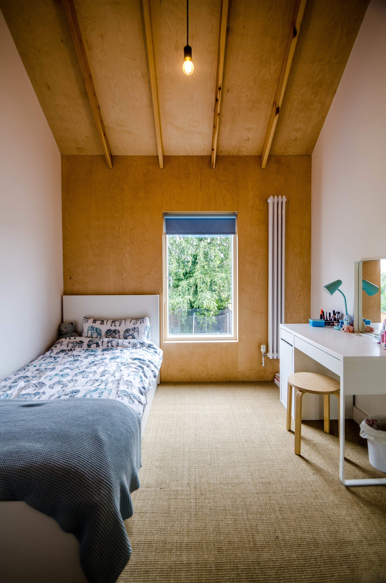
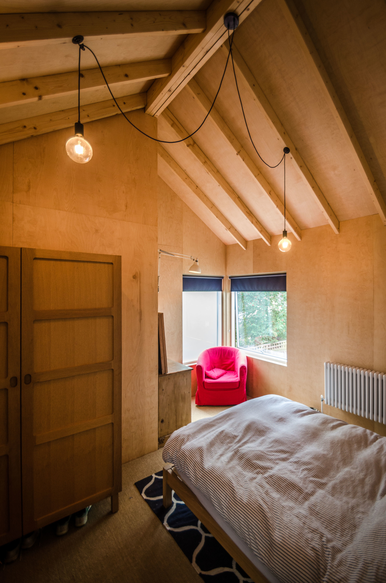
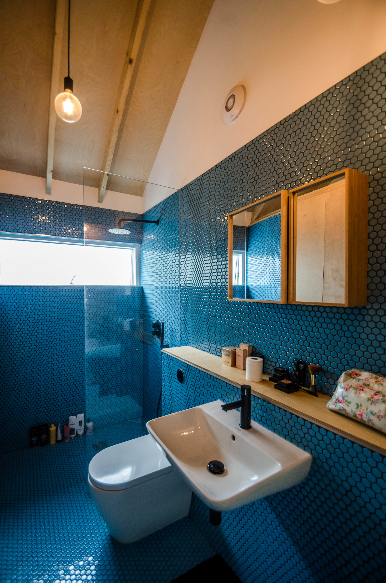
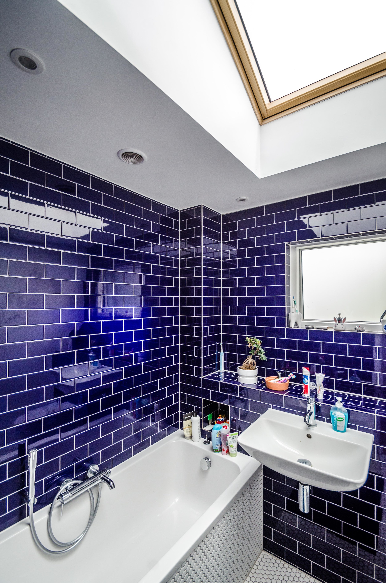
2016 - 2018
Over, Cambridgeshire, England
Complete
An extension and renovation of an existing double storey 1960's brick house. The brief was to extend and expand the usable space, reorganising a compact living arrangement and adding additional bedrooms.
Two new volumes sit at either end of the existing house, breaking the scale of building into smaller volumes. These are then distinguished with different timber treatment on the new volumes, while the existing bricks volumes are sliced into simpler forms and painted alternating black and white. Existing windows were all replaced and a new entry porch and landscaping added.
These new areas allow a carving out of new from the old. The downstairs spaces are redivided into an open plan kitchen and dining room facing to the rear, while a dividable living space faces the street, now separate from the entry. Upstairs, new bedrooms at either end allow for an internalised multi-use flexible space, lined with storage. Two large new skylights open this space up and fill it with light.
Achieved on an extremely tight budget, the renovation has transformed the house from a dark cramped series of spaces to an open and light filled family home and is a testament to what is possible with a determined, committed and enlightened client collaboration.
Contractor - Quarterway Construction
Engineer - Charles Tallack
Ty Eiddew
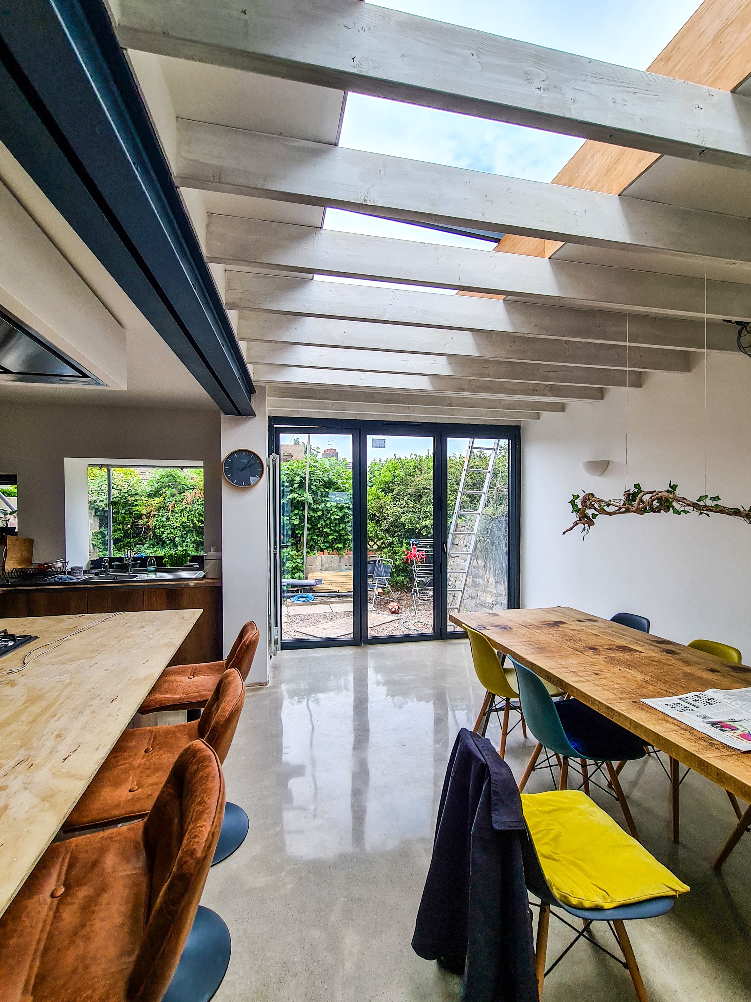
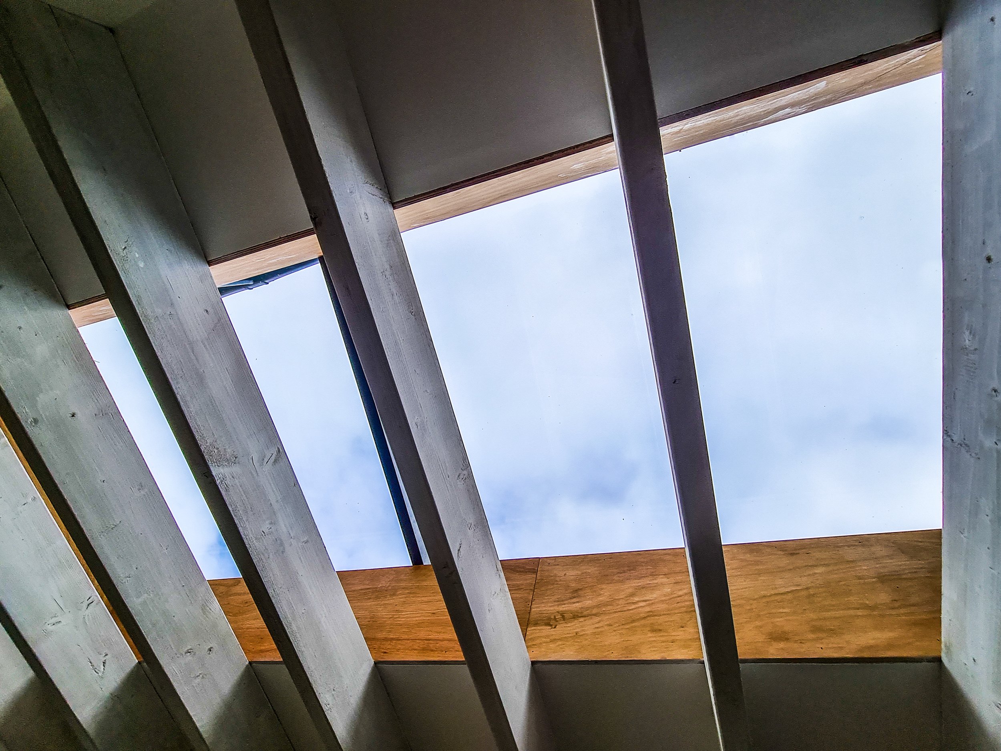
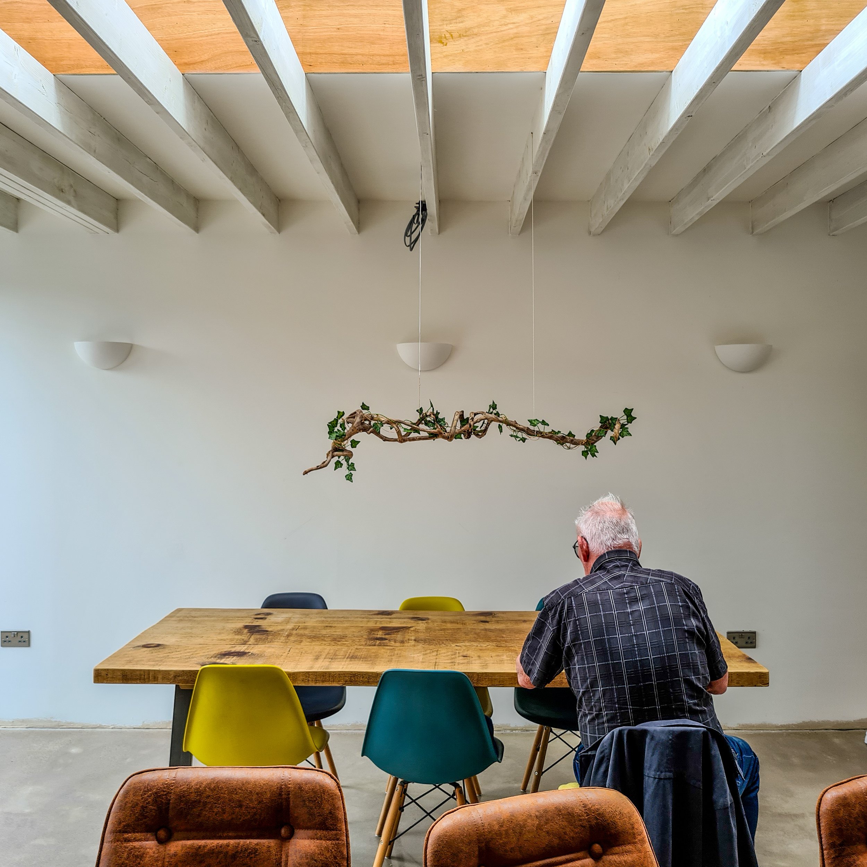
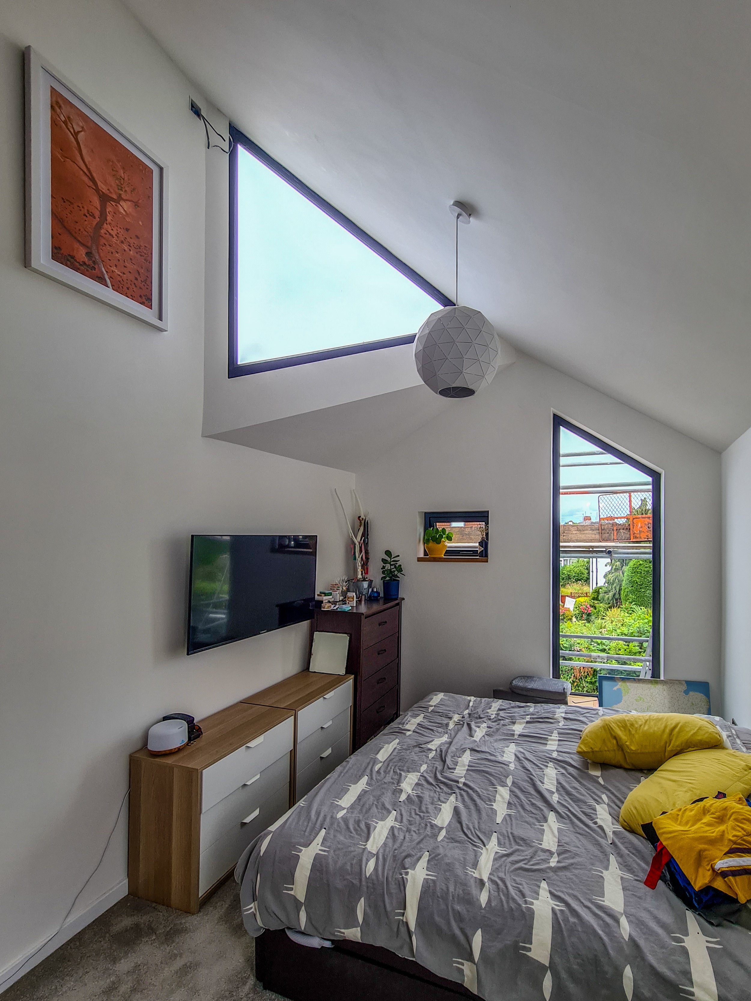
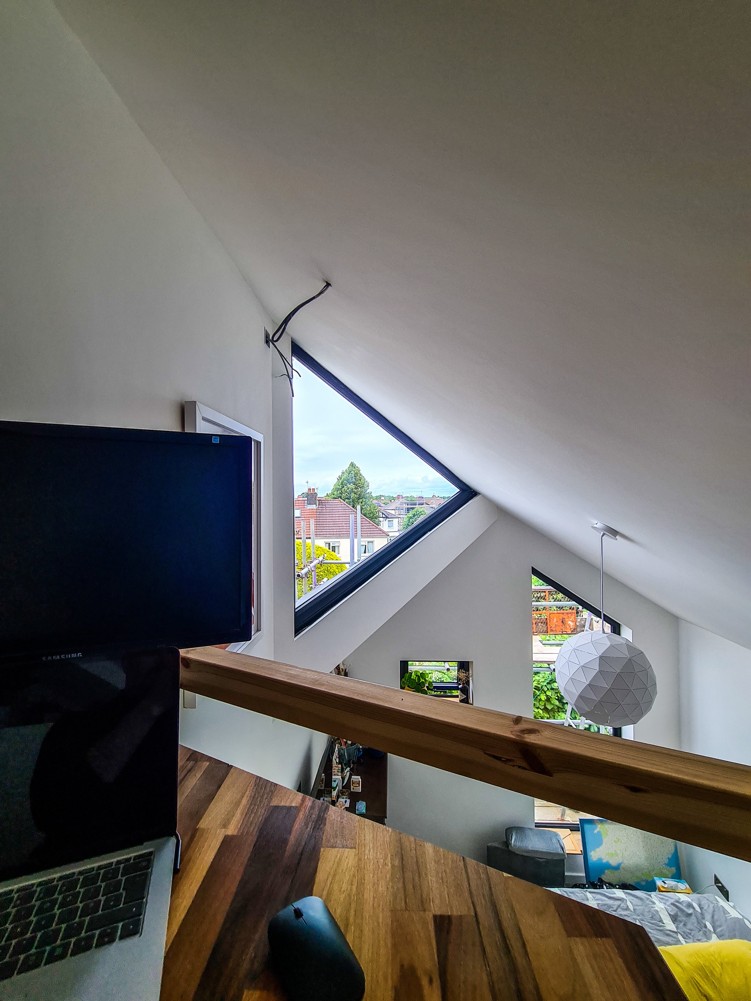
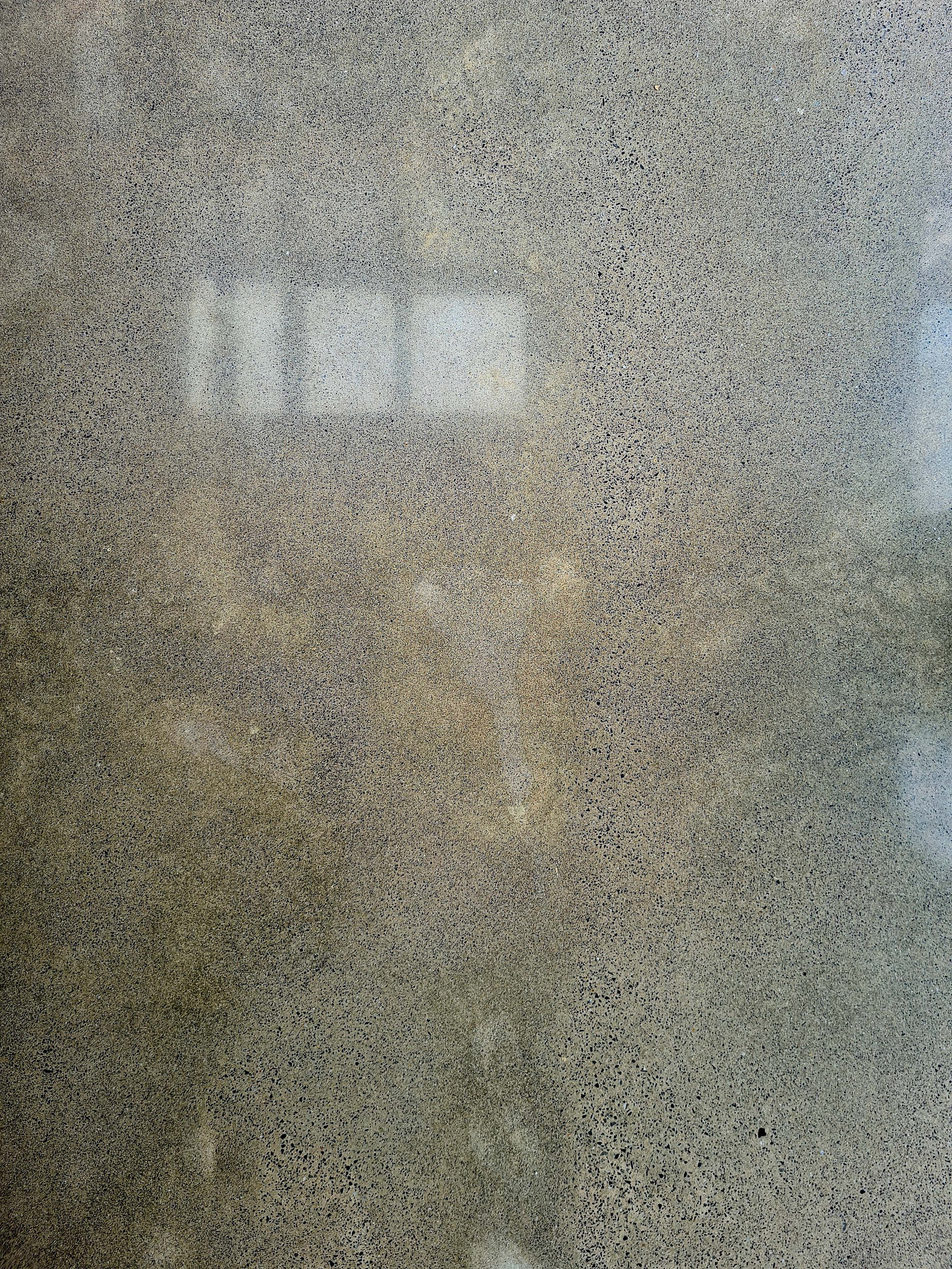
2019 - 2022
Penarth, Vale of Glamorgan, Wales
Complete
A complete overhaul of a Victorian semi-detached house in the seaside village of Penarth, including an extension and rebuild of the first-floor master bedroom.
The radical readjustment opens up the ground floor front to back while retaining the capacity to partition off each space individually for the client’s growing family. The expansive first-floor bedroom becomes the highlight space of the house, with double height raked ceilings and a sneaky study loft. The three new windows provide views out across Penarth towards Cardiff, turning the main bedroom into a spectacular contemplative light-filled space.
The new extension utilises a rich palette of materials,
Construction - Atlantic Dwellings
Engineering - Vale Consultancy
Skeleton House
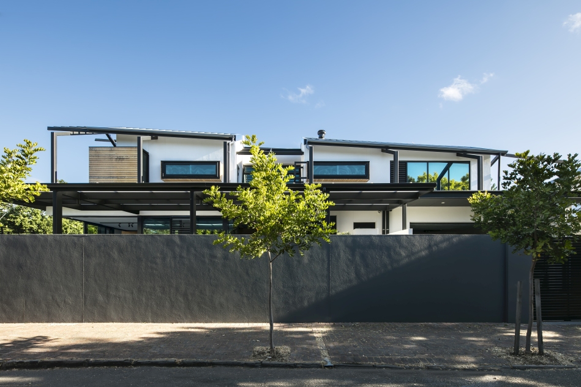
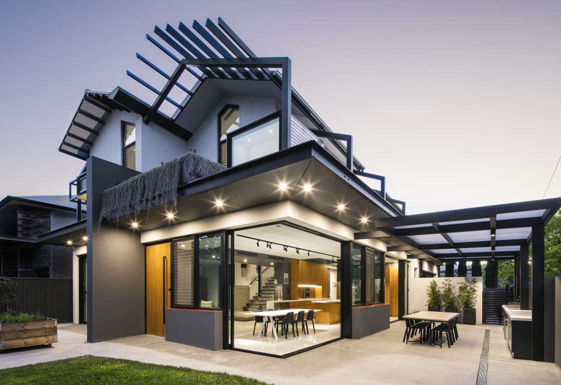
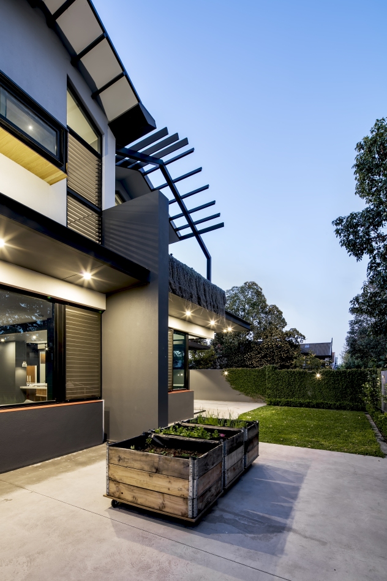
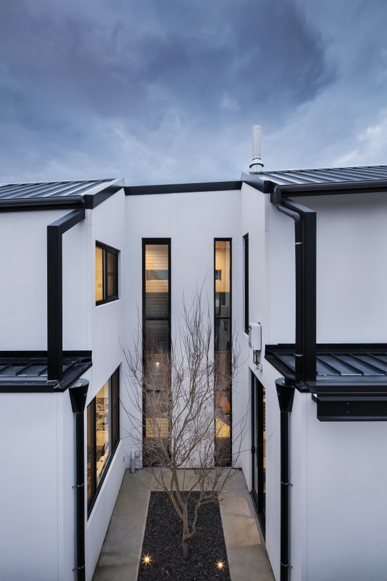
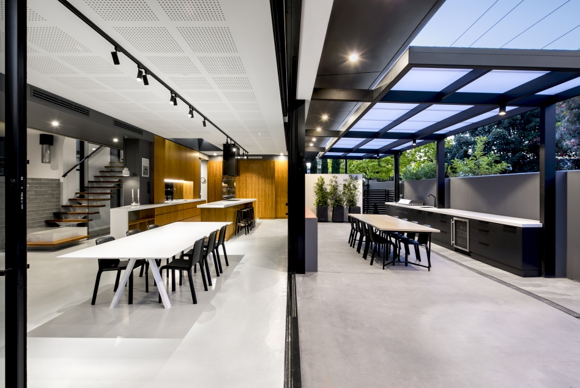
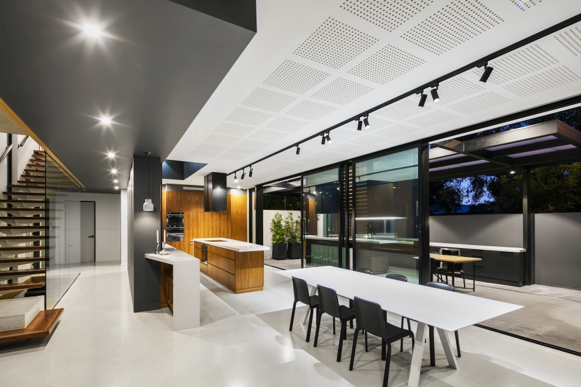
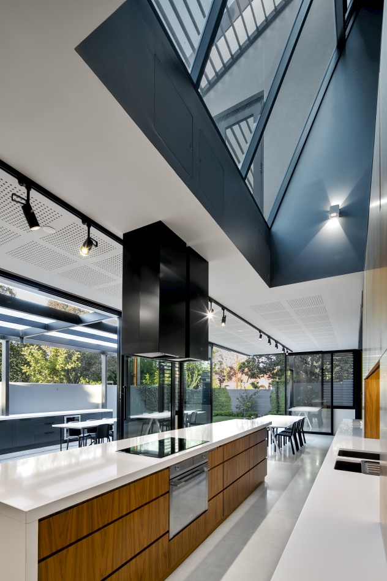
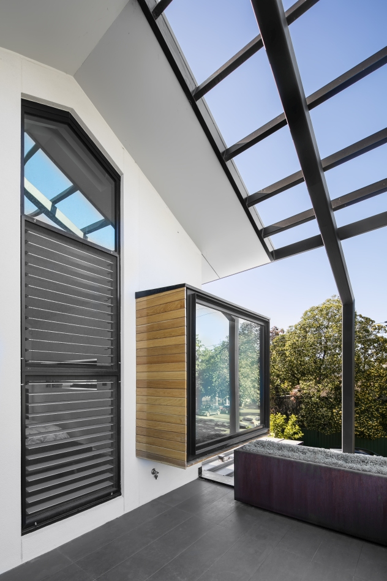
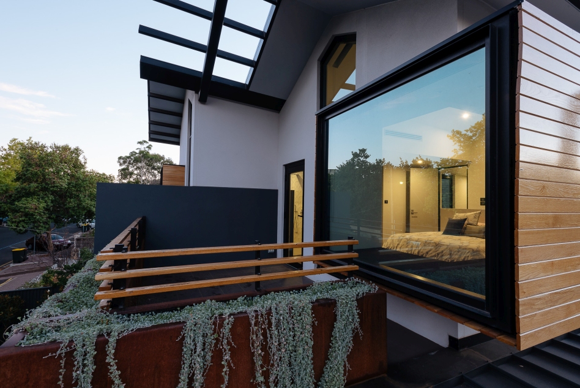
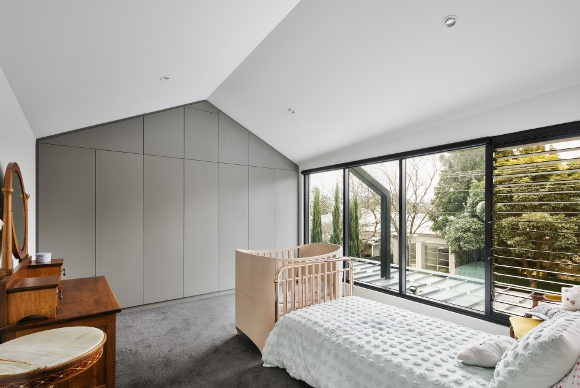
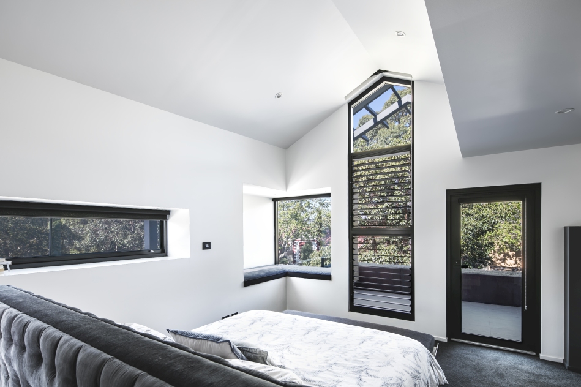
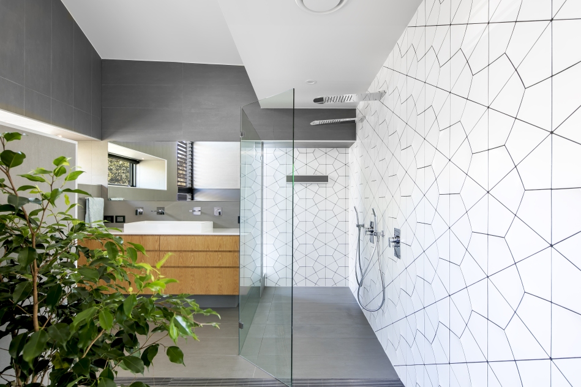
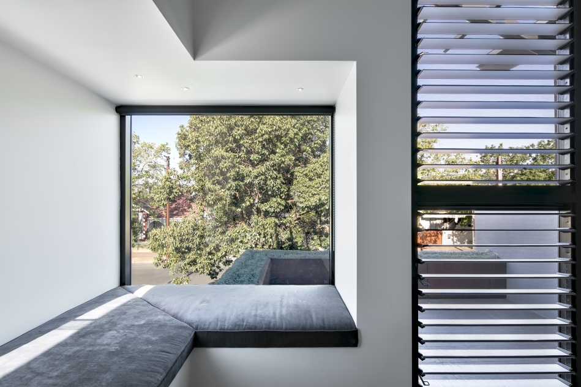
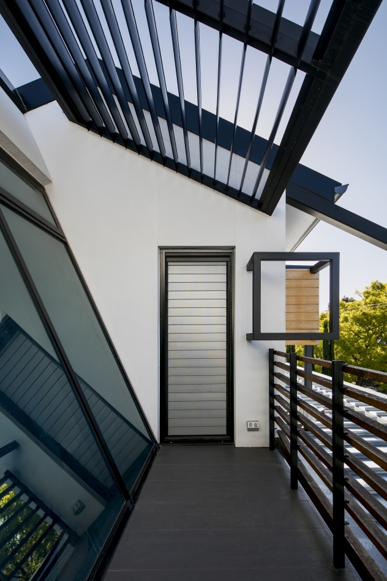
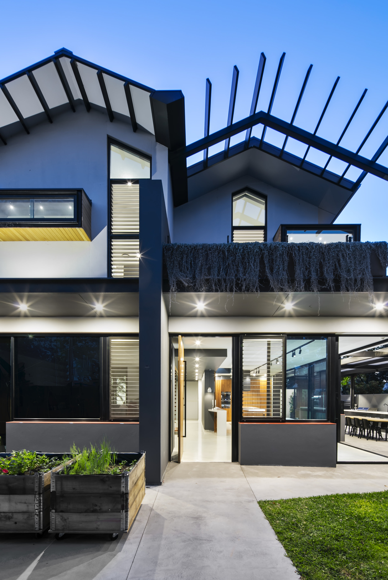
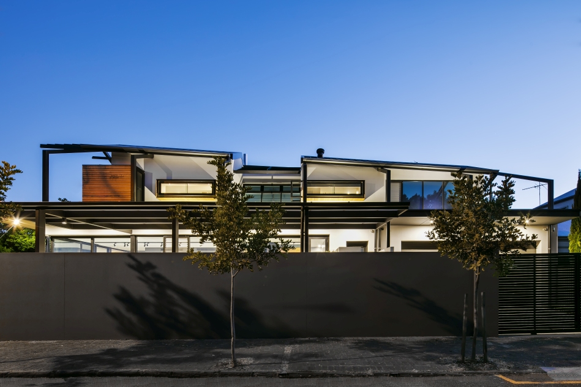
2012 - 2014
Norwood, Adelaide, Australia
Complete
A new house in suburban Adelaide on a corner block. Steel frame pavilion construction with a central lightwell and courtyard and basement level.
The house is designed to take advantage of the corner block and north orientation, by opening up on all sides to maximise natural light, while providing deep overhangs to protect the open ground floor level.
The house is punctured with courtyards on both sides, to bring light deep down into the centre of the house.
Lower open plan living kitchen opens out to a spectacular outdoor dining terrace and courtyard garden
Central stair and circulation opening into master suite with a private first floor terrace with hanging garden.
Contractor - Buildtec
Engineer - TT Engineering
Walmer Yard
2010 - 2017
Notting Hill, London, England
Complete
Walmer Yard is a project designed by Peter Salter, on which Hugo worked as project lead since 2010, previously as a member of Mole Architects. The project is for 4 houses arranged around a single courtyard with access from the street, including 4 underground car parking spaces.
The building is principally constructed from reinforced concrete, with copper clad timber framed volumes inserted into the roofscape and banks of oak shutters, providing adjustable privacy to the courtyard.
The project utilises a compact plan, with both generous and intimate spaces, a controlled and honest material palette and a sensual textual experience. The dense geometry of the plan provides a series of unique spacial experiences, considered as a functional whole.
An uncommon project of a very special quality.
Awards
RIBA London Award 2017
World Architecture Festival - Housing - Highly Commended
Copper Concept Awards 2017 - Shortlist
Concrete Society Awards 2016 - Shortlist
Publications
The Guardian
The Architectural Review
Wallpaper
Dezeen
Designboom
Evening Standard
Designers - Peter Salter, Fenella Collingridge, John Comparelli
Contractor - Shaw Building Group
Developer - Baylight Properties
Executive Architect - Mole Architects
Photographer - Helene Binet
Magnolia House
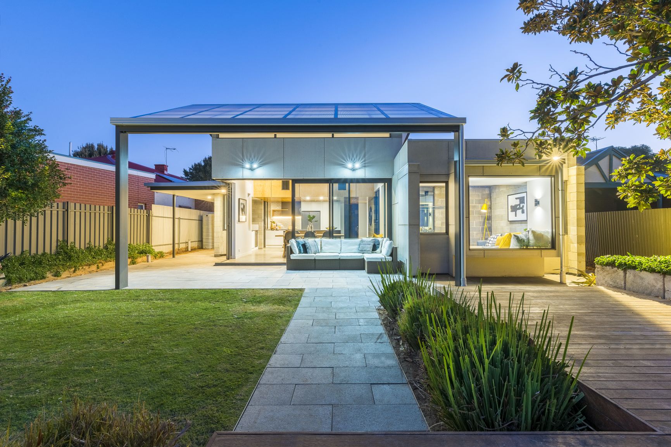
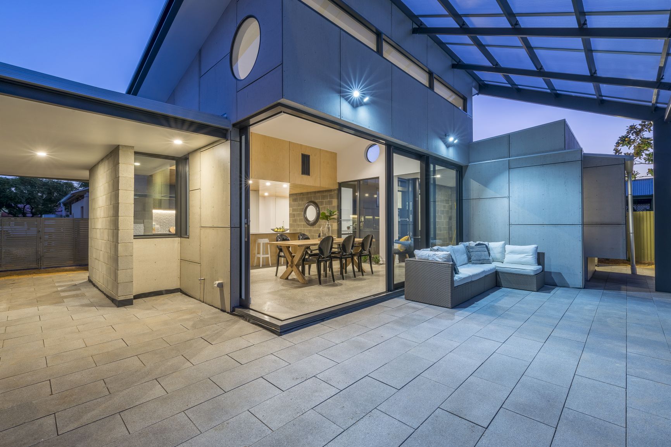
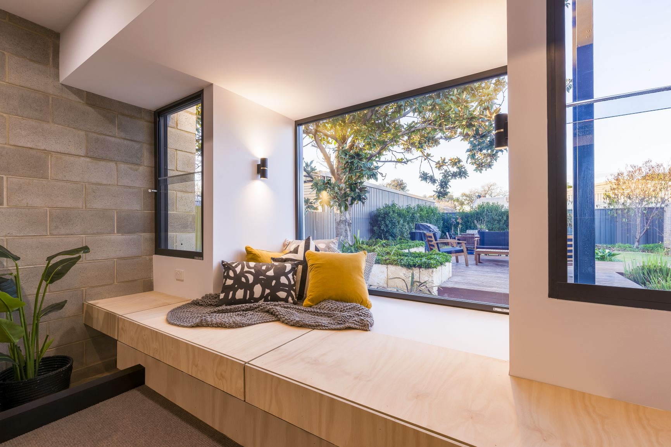
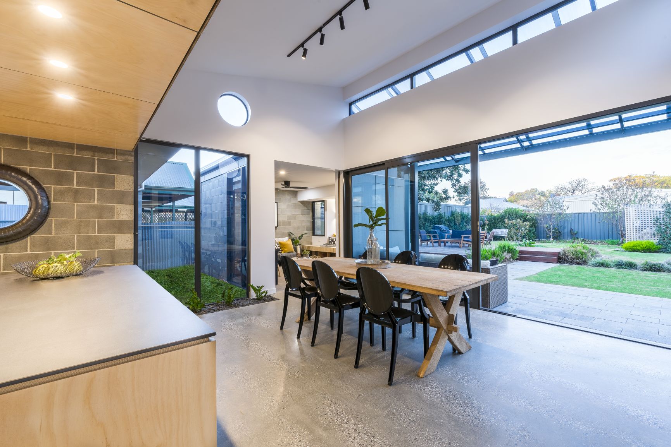
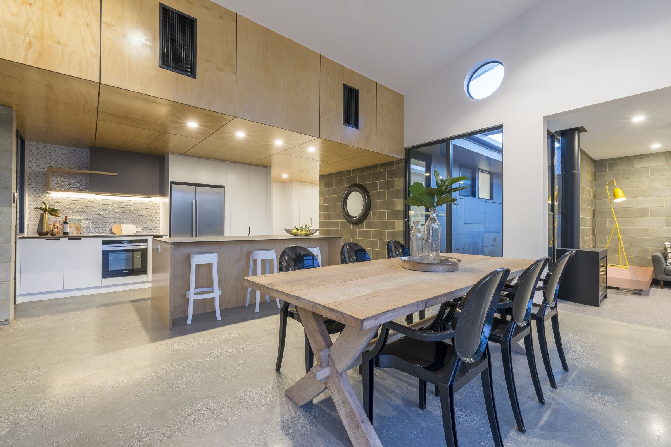
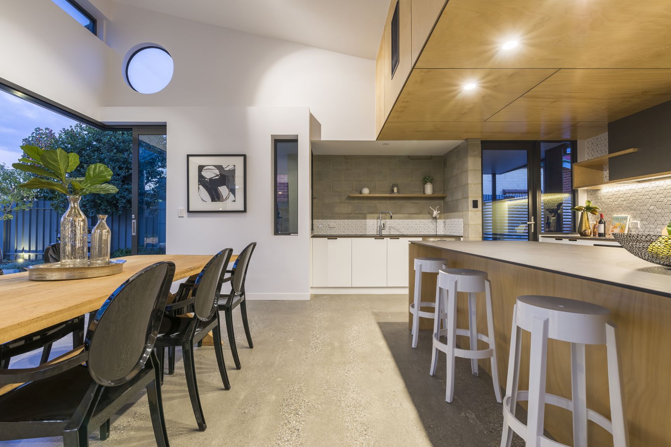
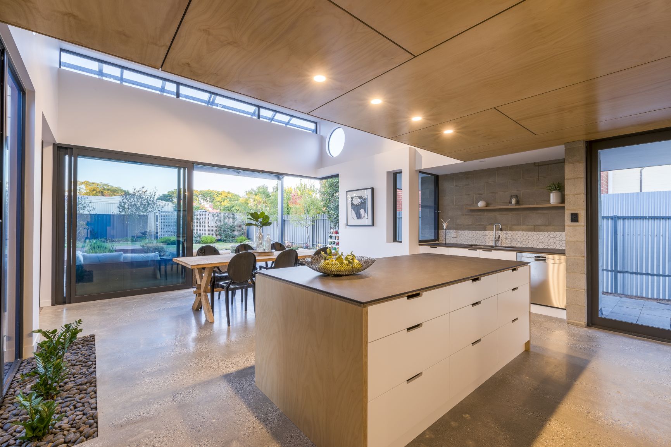
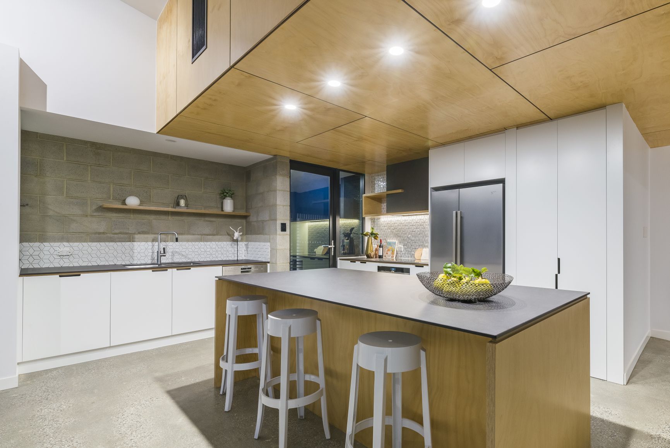
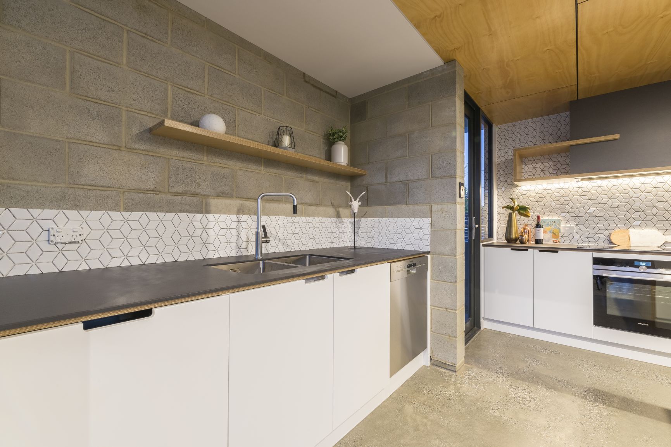
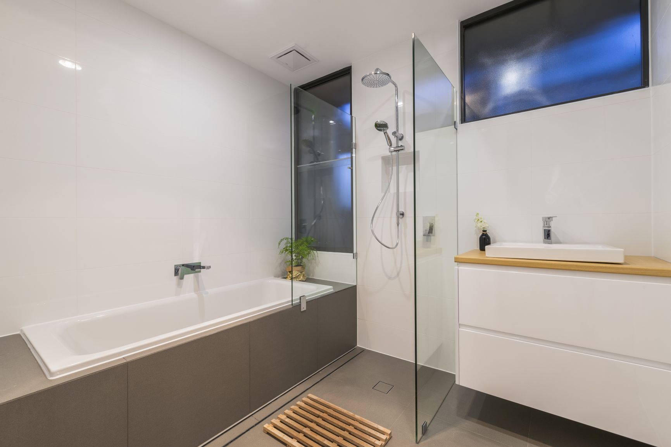
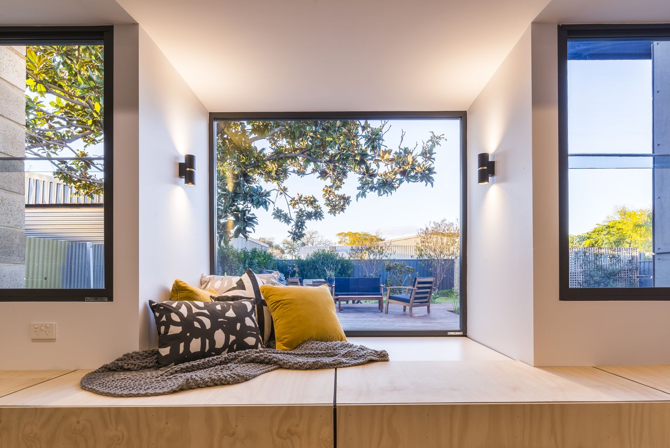
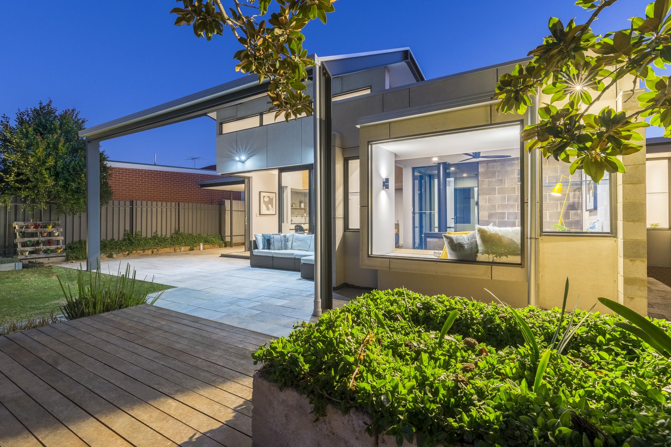
2015 - 2017
Croydon, Adelaide, Australia
Complete
A large rear extension to an existing bungalow in Croydon, Adelaide. containing a new kitchen, laundry, dining room and living room.
A steel frame skillion roof opens to the northern light, with a central planted lightwell adjacent to new kitchen bringing light into the new centre of the house. The living room zone contains fire place, built-in joinery, and window seat with a view out into the garden.
The house had previously been partly extended by the owner and the new work incorporated and adapted some of these features.
Contractor - Self-Build
Engineer - MLEI Engineering
Window Wall House
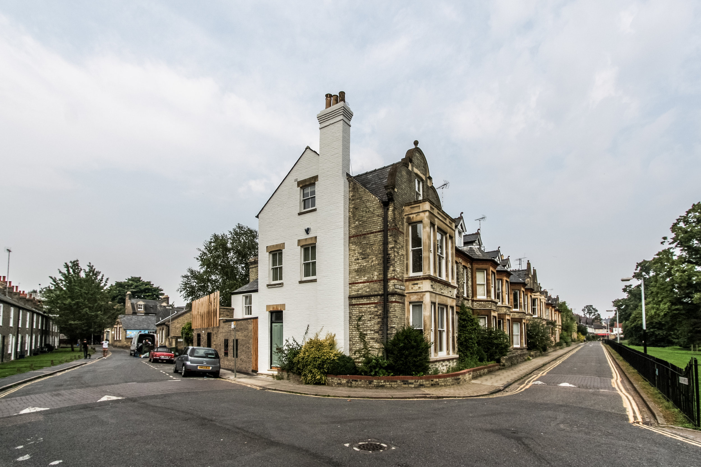
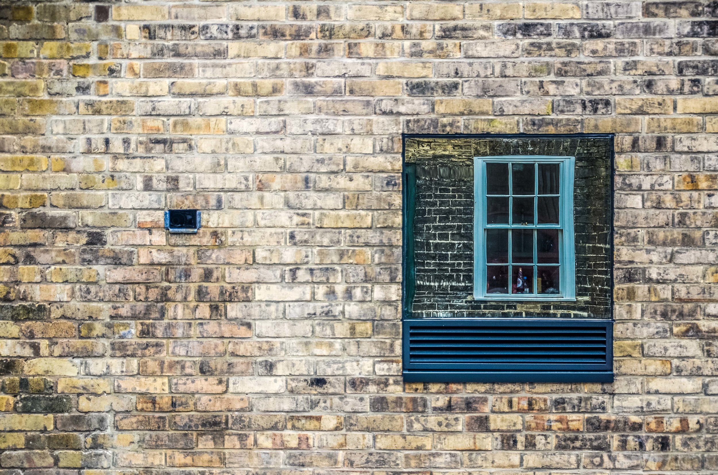
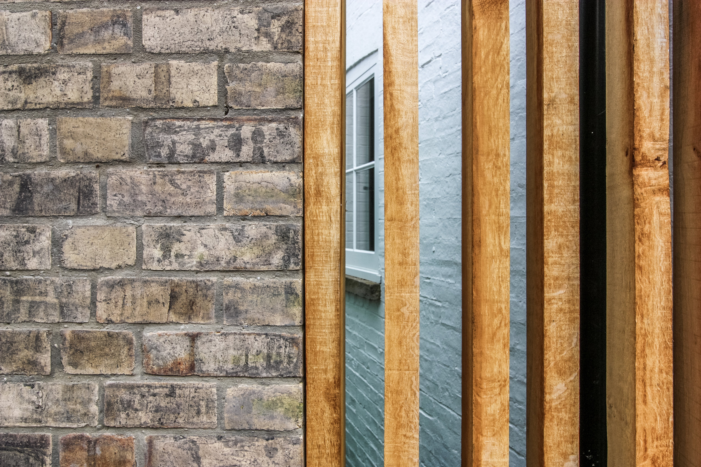
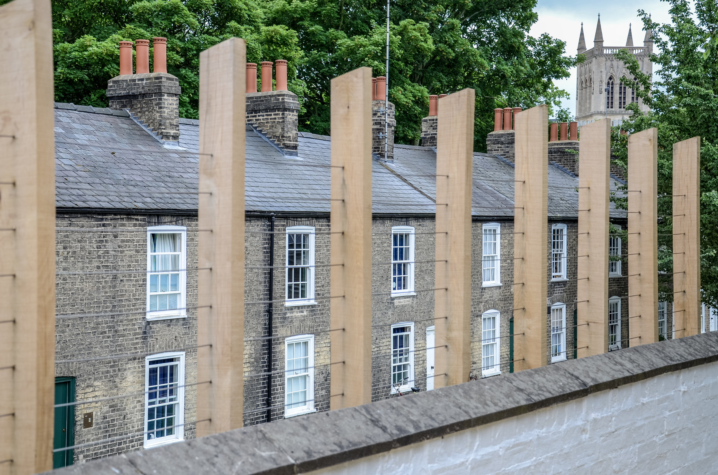
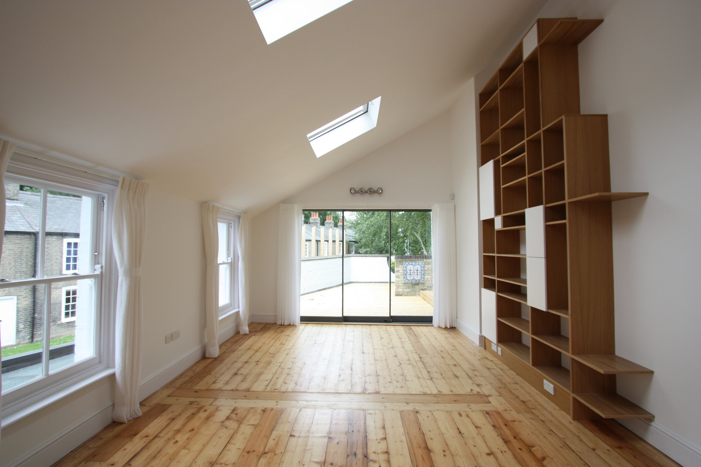
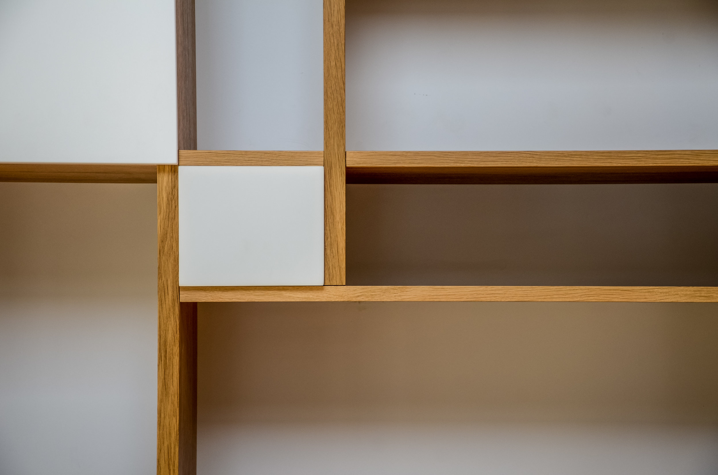
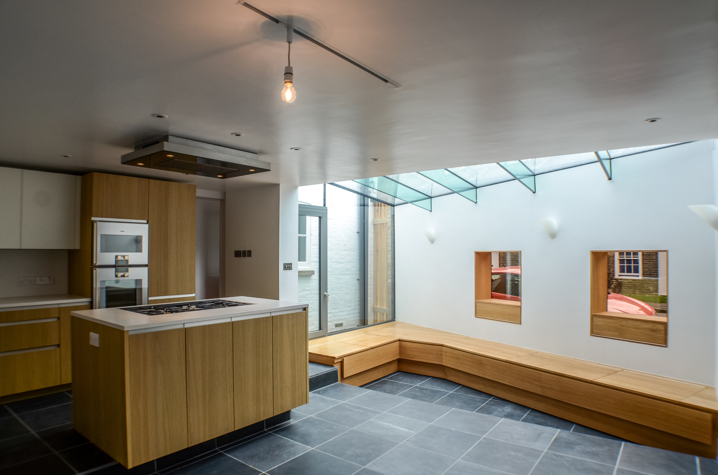
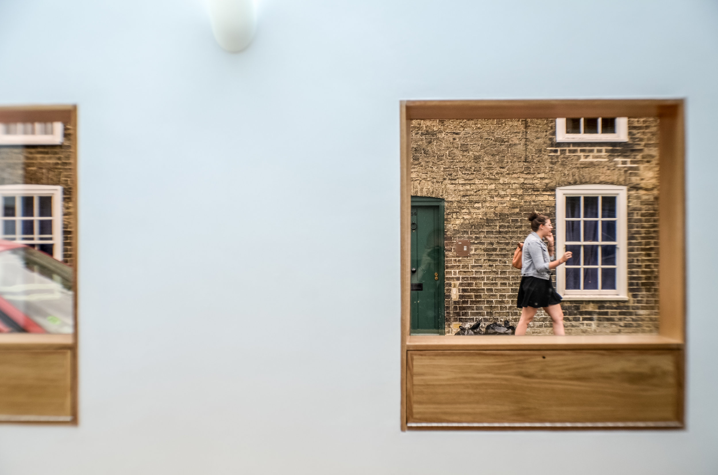
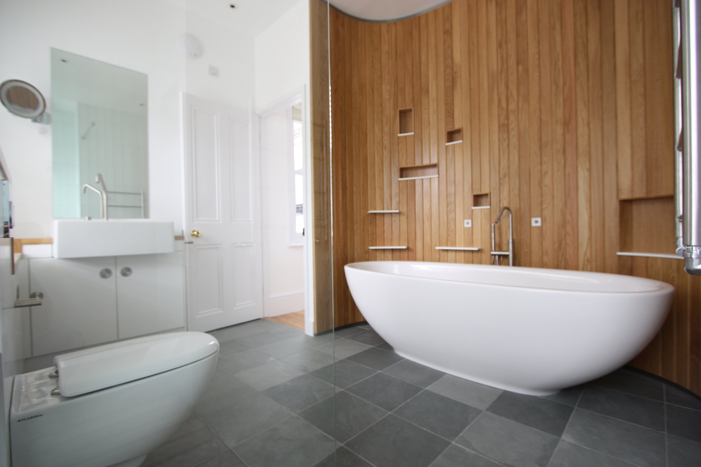
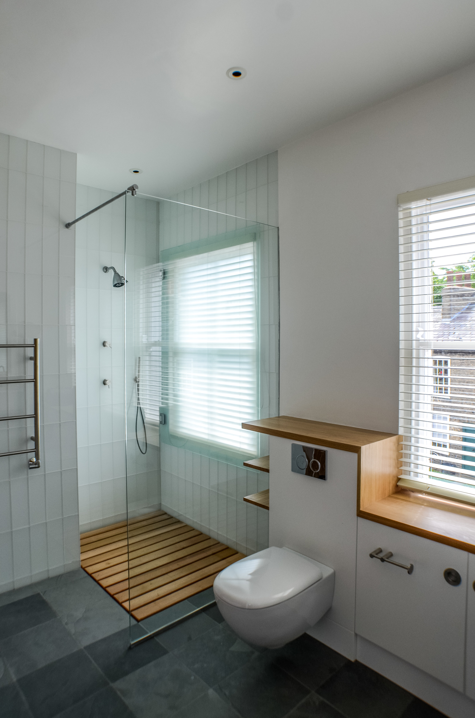
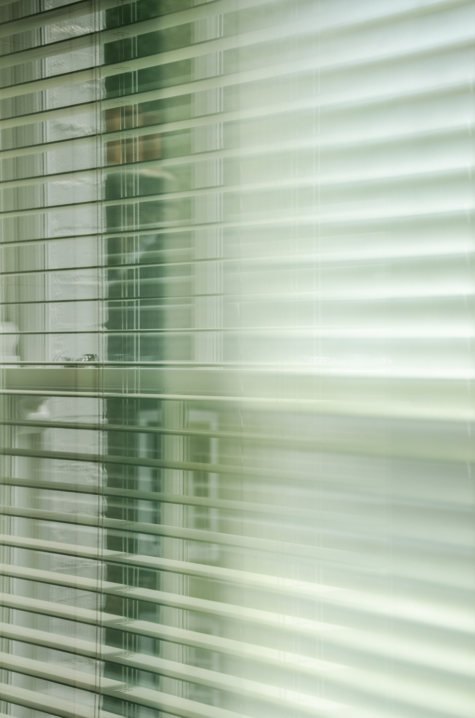
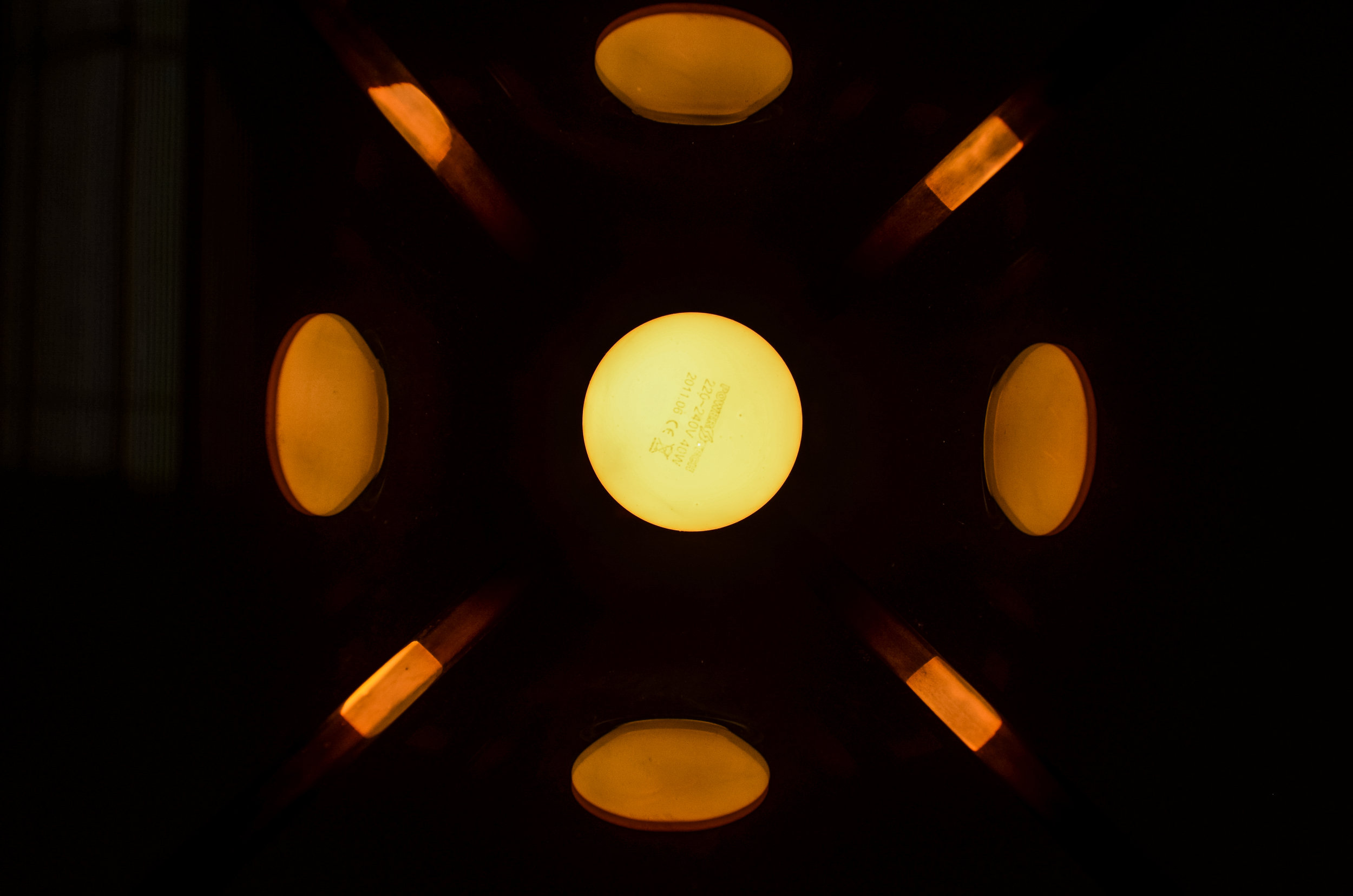
2010 - 2012
Cambridge, United Kingdom
Completed at Mole Architects
The extension and complete renovation of an existing three storey Georgian in a conservation area, which had been badly extended and renovated in the 1970s. The aim was to update the existing house to improve energy efficiency, open up the existing spaces, while reworking the existing extension which sat uncomfortably at the back of the house.
The concept was to ameliorate the contrast between the original and extended volumes, by unifying the painted volumes of the house, while extending and simplifying the geometries.
The re-organisation brought an unused courtyard into the ground floor, to create an expansive open ground floor kitchen dining room, with a sunken sitting area and glazed courtyard garden. The first floor was rearranged to make a master bedroom with linked study, as well as a new enlarged bathroom. New roof lights at the top of the stairwell draw light down into the house and provide views out across the roof top.
Contractor - Cambridge Building Company
Engineer - Andrew Firebrace Partnership
Le Châble
2015 - Ongoing
Val de Bagnes, Switzerland
Self-Build/On-going
Part of a self build multiphase project. The ongoing reorganisation and updating of an existing 3 storey house on the edge of a Swiss mountain village, including modification and extension of the exterior envelope.
The process involves stripped back layers of replication and construction idiosyncrasies to reveal a concrete and timber frame on which strategic elements augment the house to update it for the next incarnation of its long life.
Malsters Cottage
2014 - Ongoing
Horham, Suffolk, England
Construction
A double-story extension to an existing thatched cottage out a village in Suffolk, providing a new entry, guest room, living room, and office. The new construction is timber frame, with a brick veneer skin and timber shingle roof and first floor.
The single storey brick walls of the new extension reach out and embrace the new arrival courtyard and vehicle parking, utilising the traditional Suffolk method of ‘crinkle-crankle’ walls to provide zigzagging, structurally efficient tapering garden walls.
The new extension encloses and defines the various zones of the garden, providing 3 distinct landscape typologies.
Three Gables (Four)
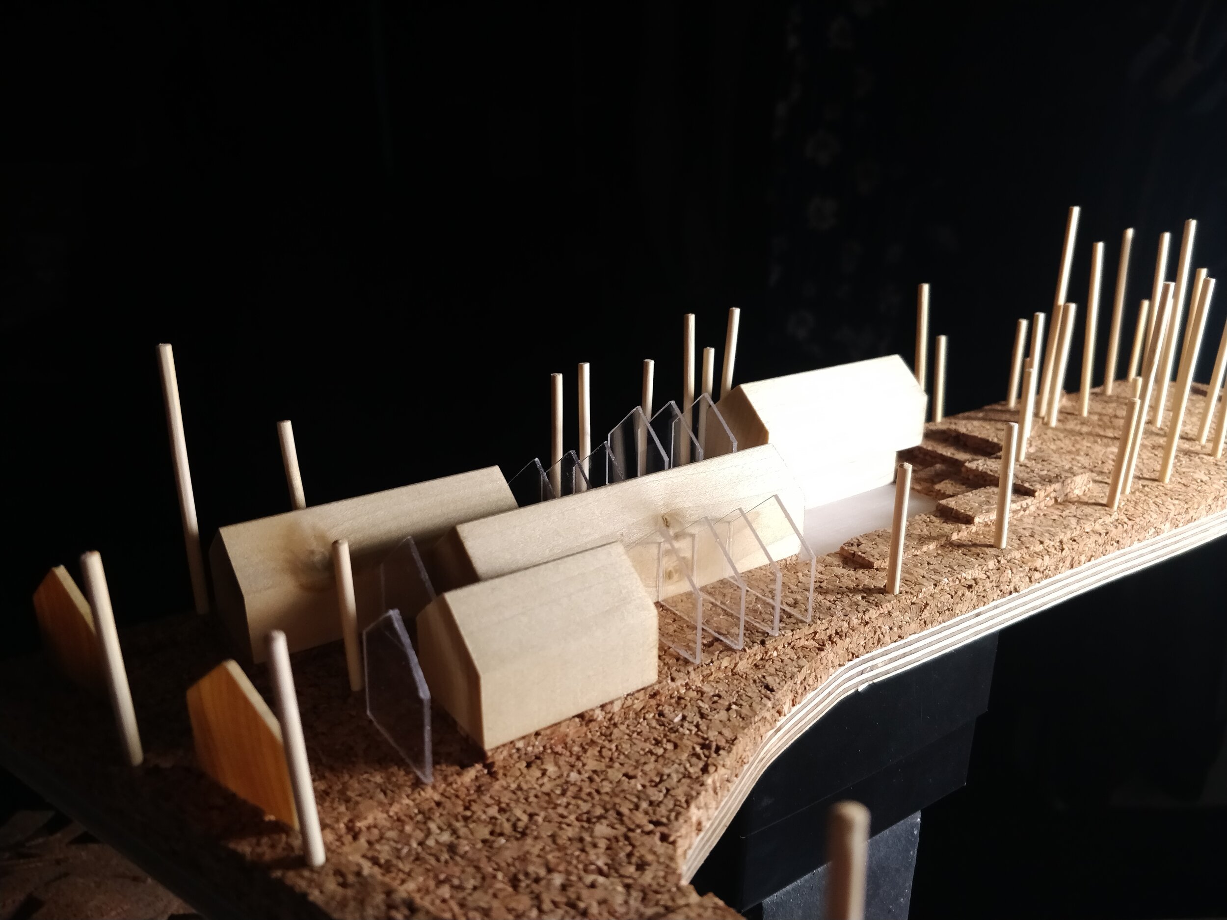
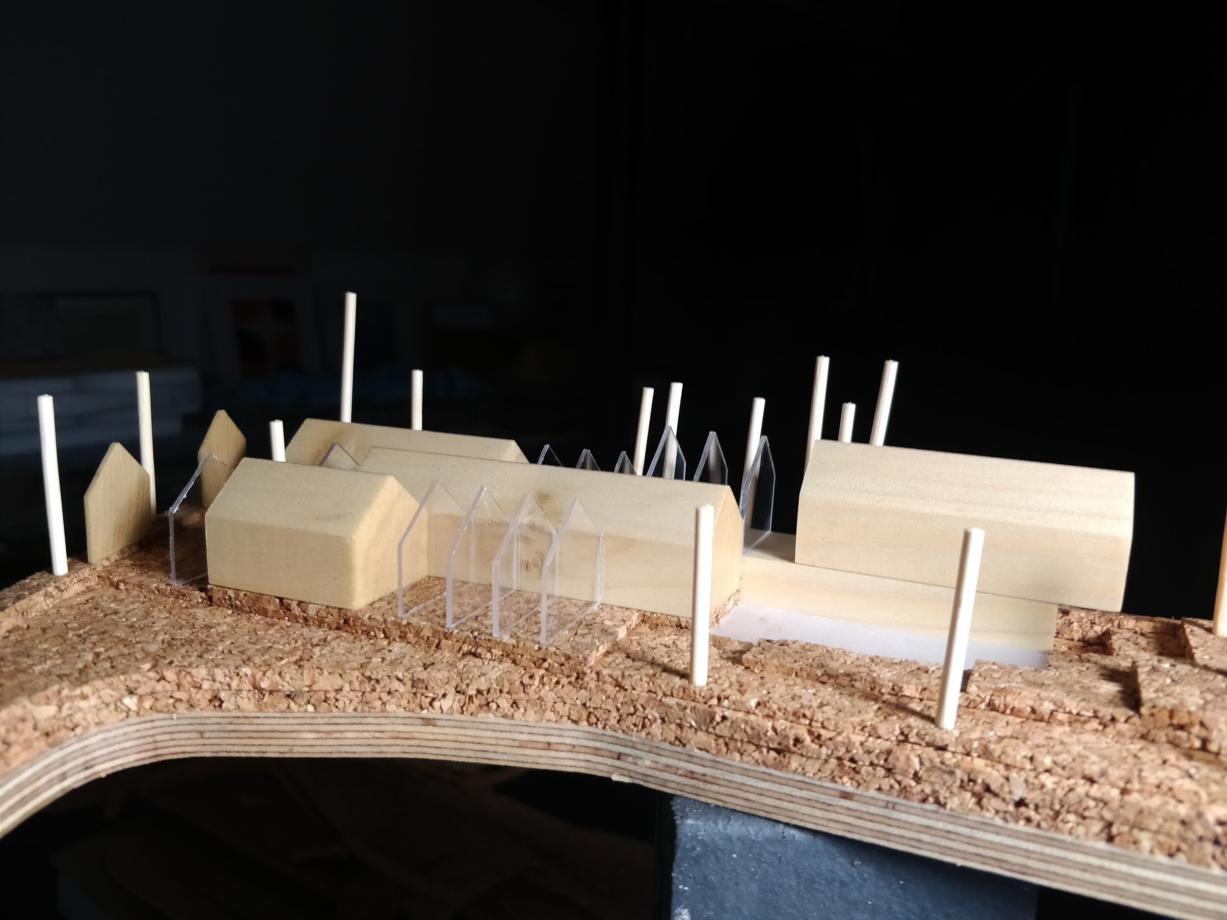
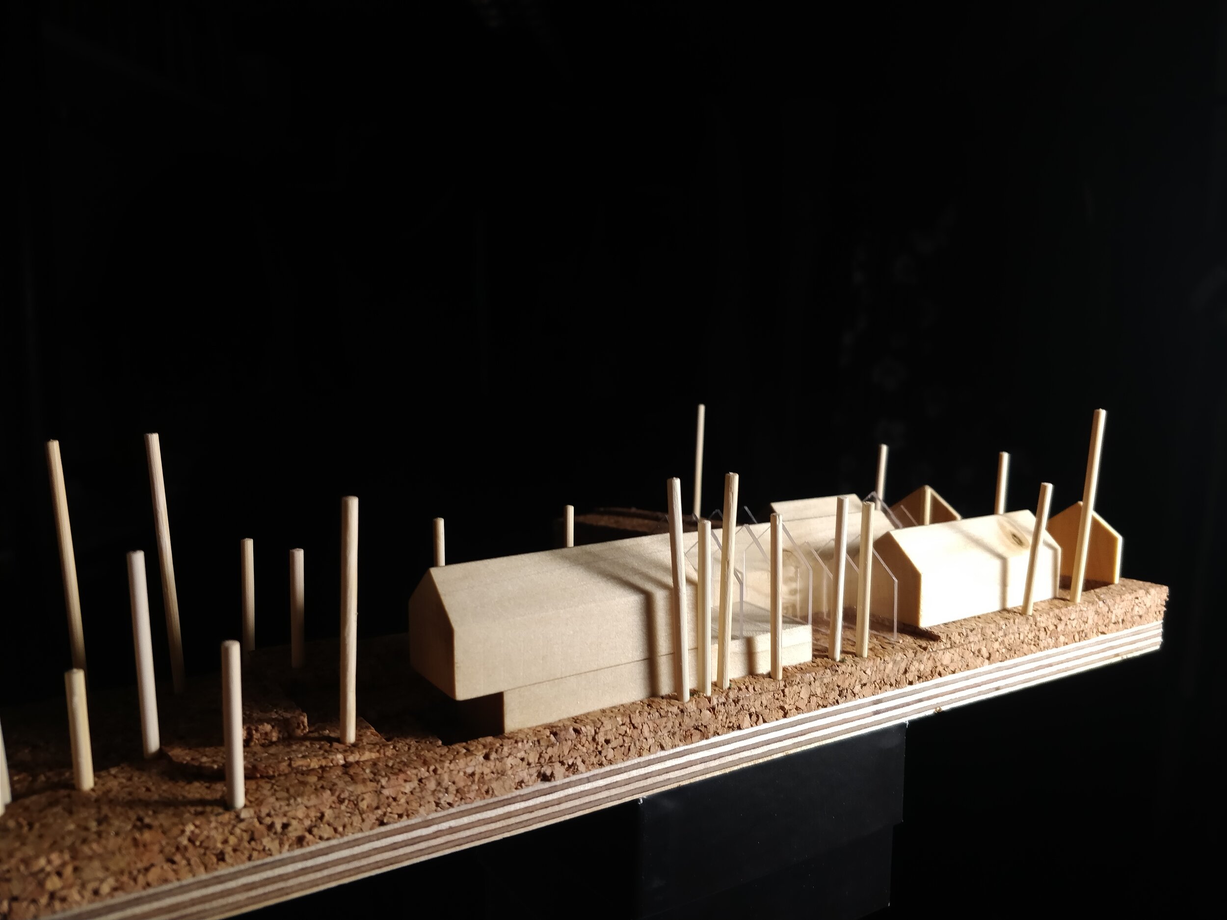
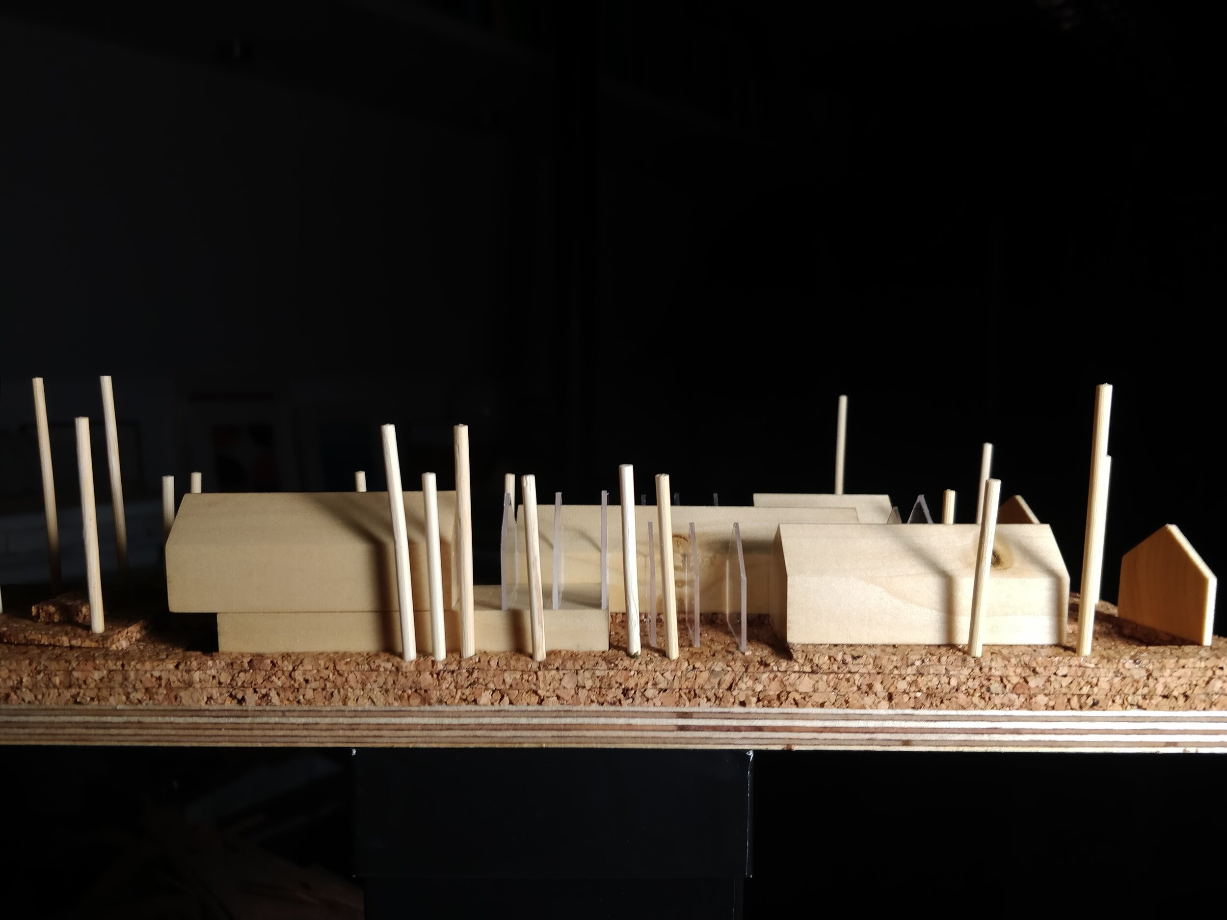
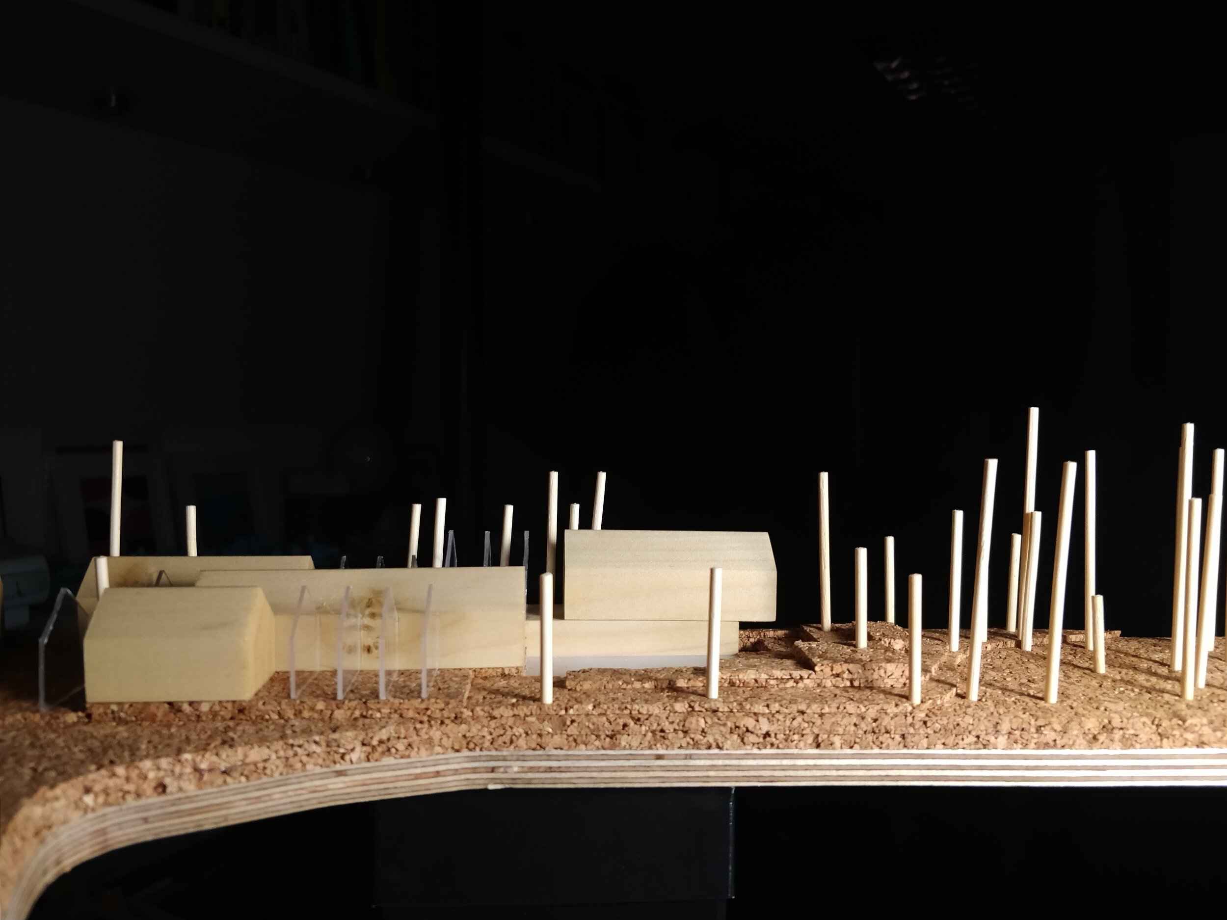
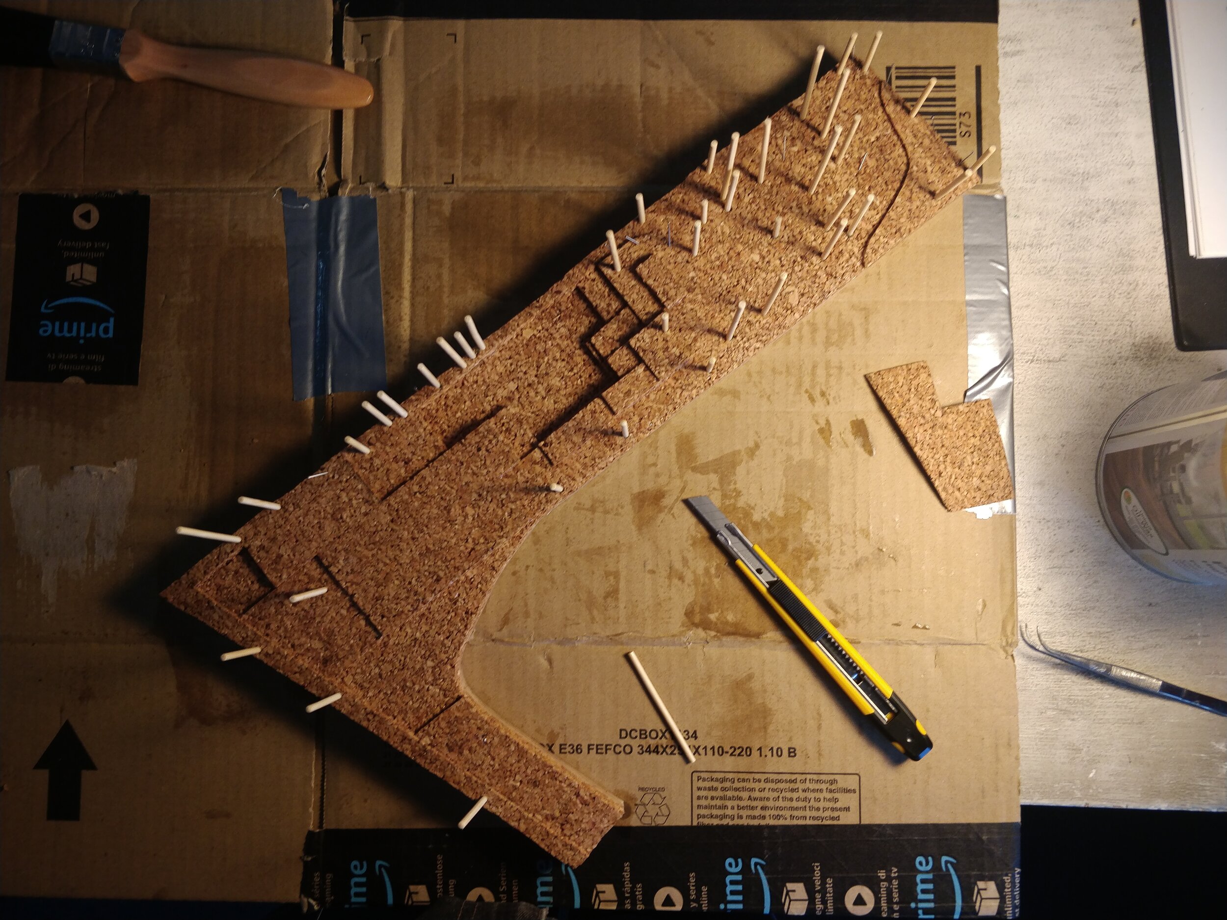
2019 - Ongoing
Cambridge, England
Construction
A new 5 bedroom timber frame house in an isolated location in suburban Cambridge. The back end of the long narrow garden has a large number of new trees, so the new house needed to thread itself in between these effectively.
The house draws on the building typology of the existing timber house that is being replaced, by replicating and extruding 3 gables across the length of the house. into 4 pavilions, with intersecting courtyards.
The inside of the house centres around the middle pavilion, providing an open split living, dining, and kitchen space, with views out to the covered terrace and swimming pool.
Black Cottage
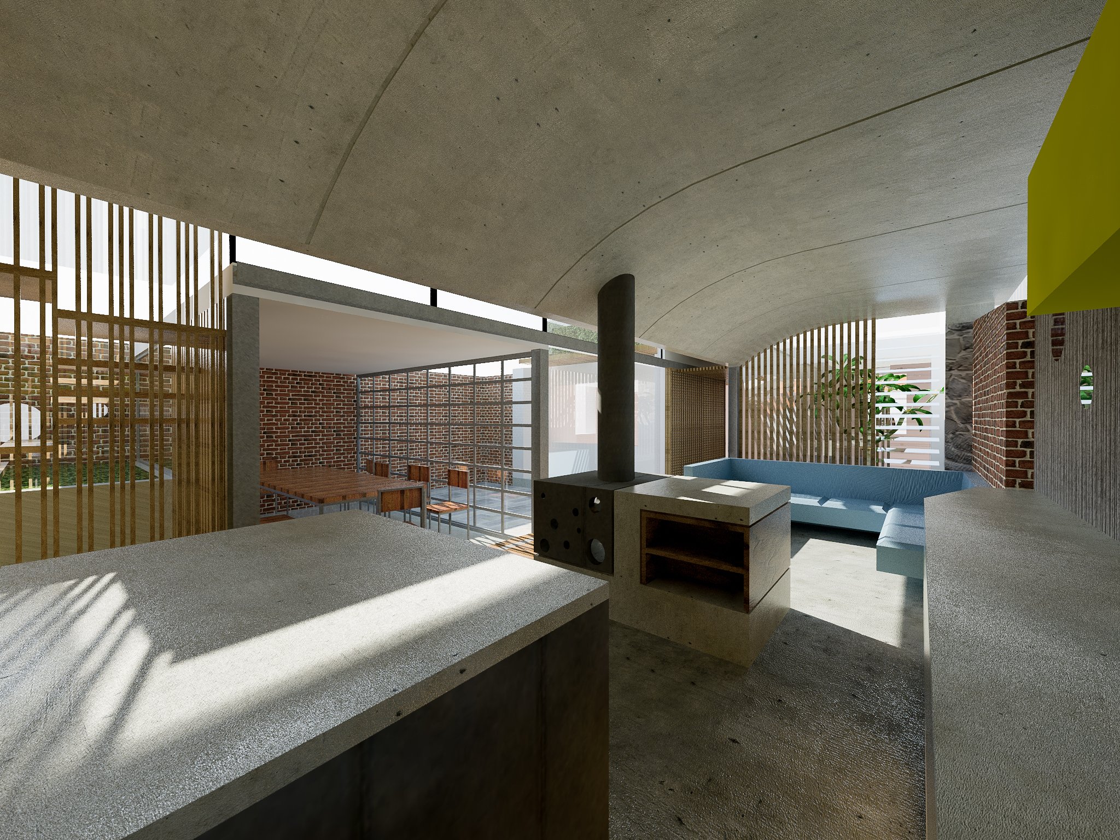
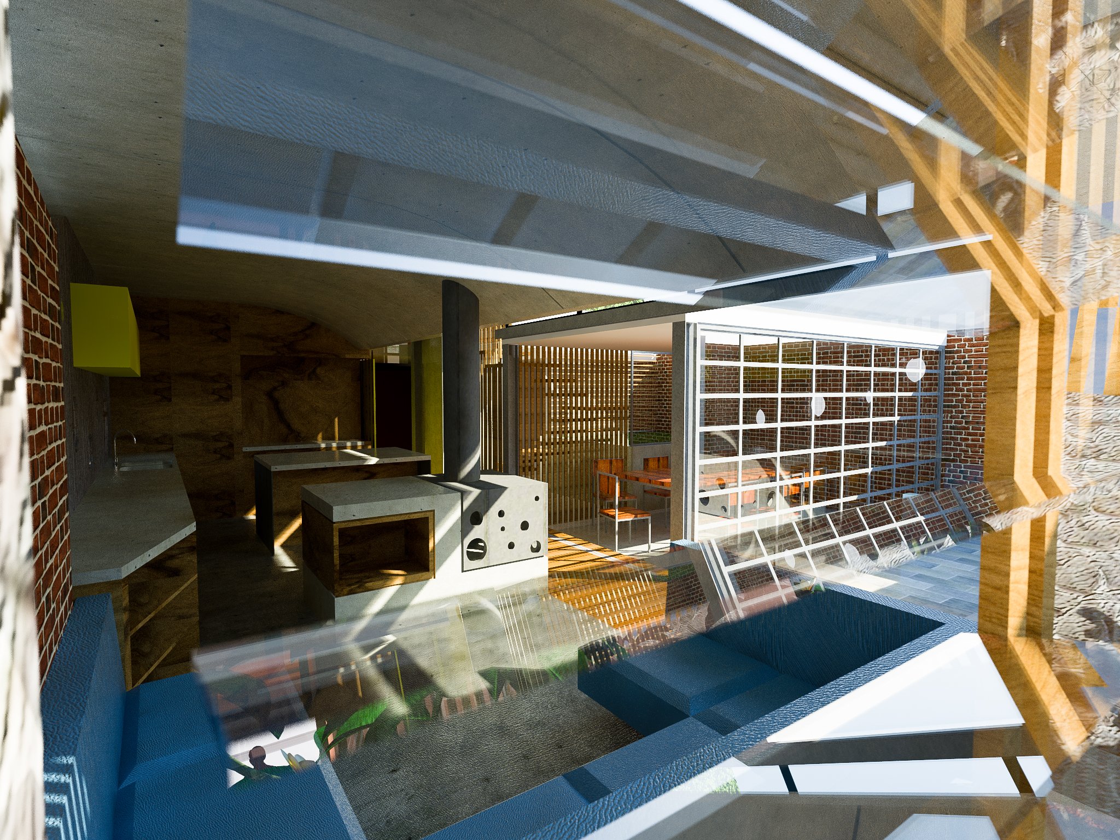
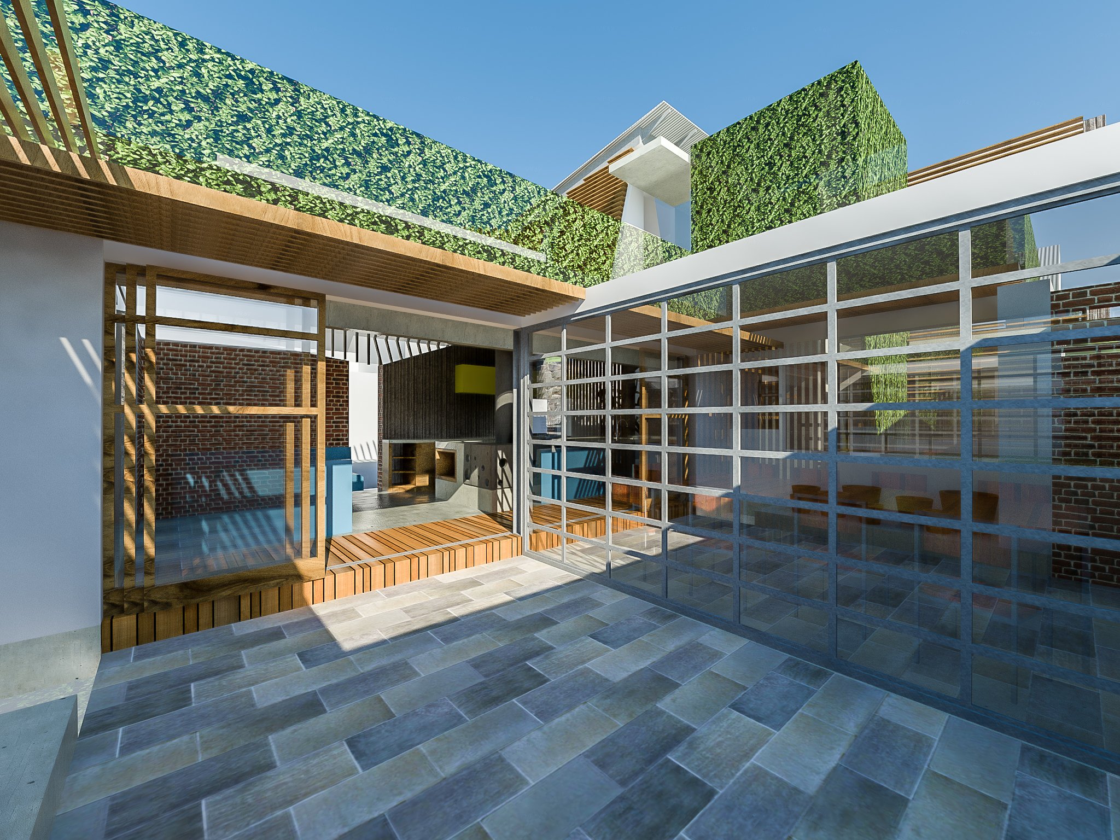
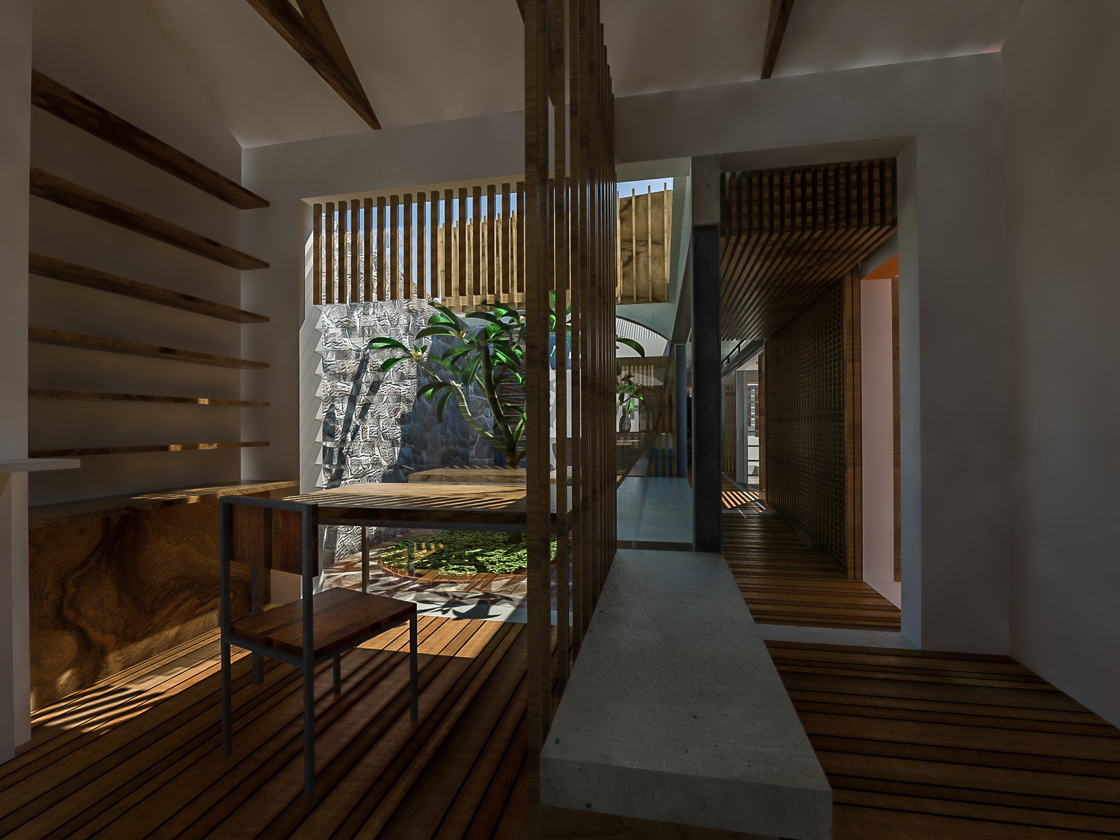
2014
Adelaide, South Australia
Unbuilt
An extension to an existing historic cottage in central Adelaide.
The proposal worked with an extremely tight site and conservation restrictions to create a modestly scaled but expansive extension to provide a series of light filled and materially rich spaces.
Primarily planned around 2 exterior garden courtyards, puncturing the plan and bringing light down into the middle of the house, allowing the house to maximise the available footprint.
40k Blue
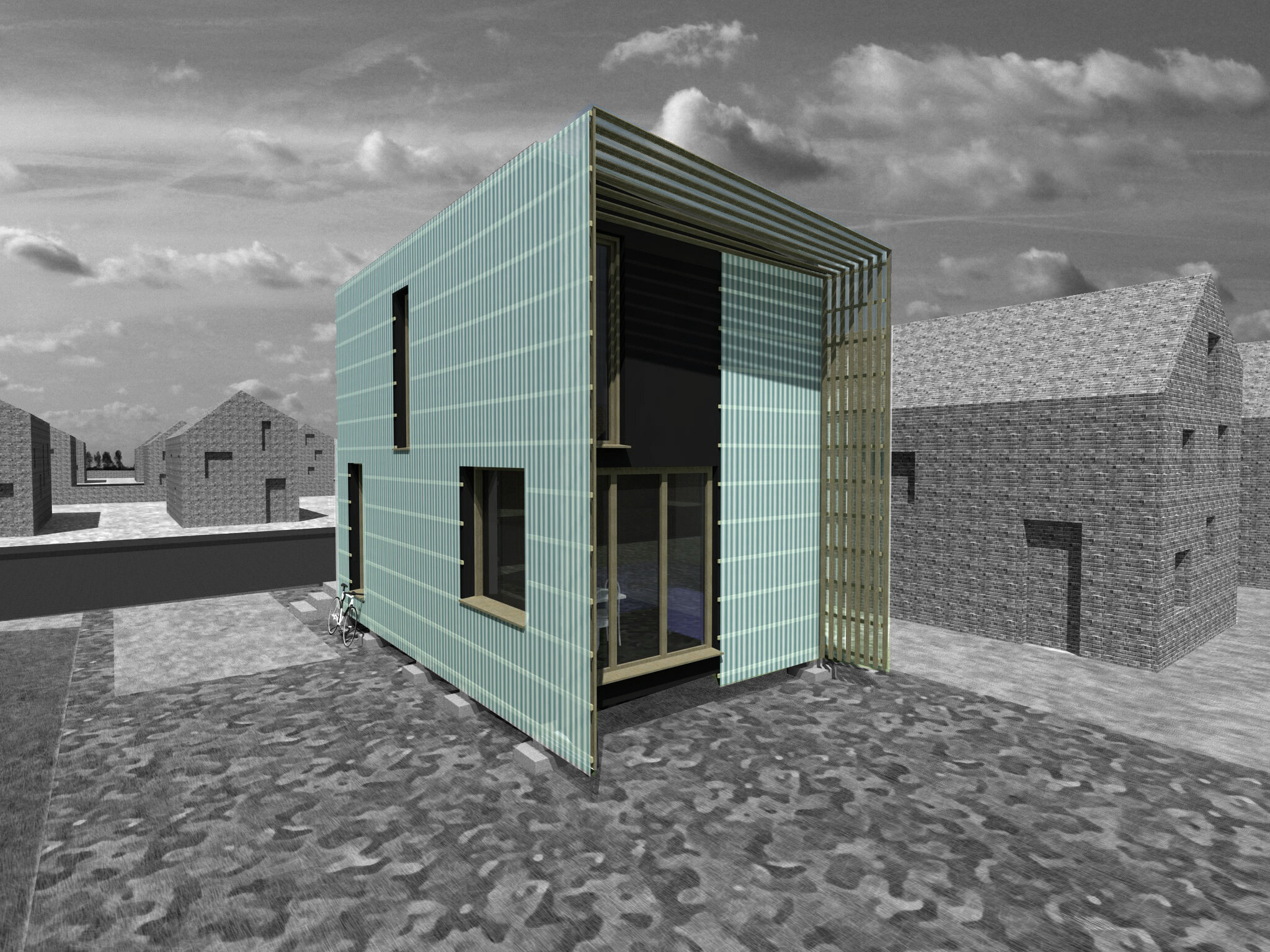
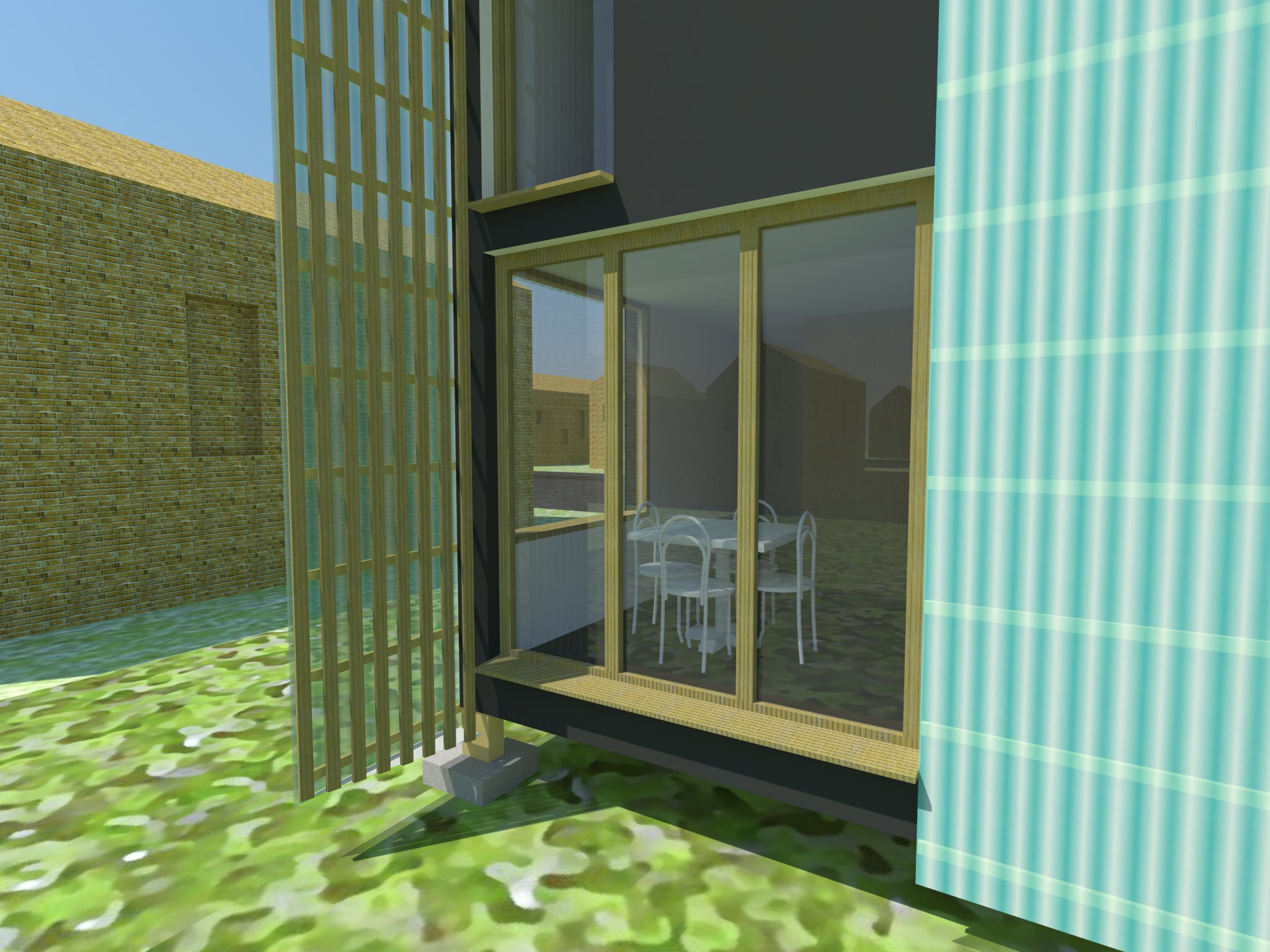
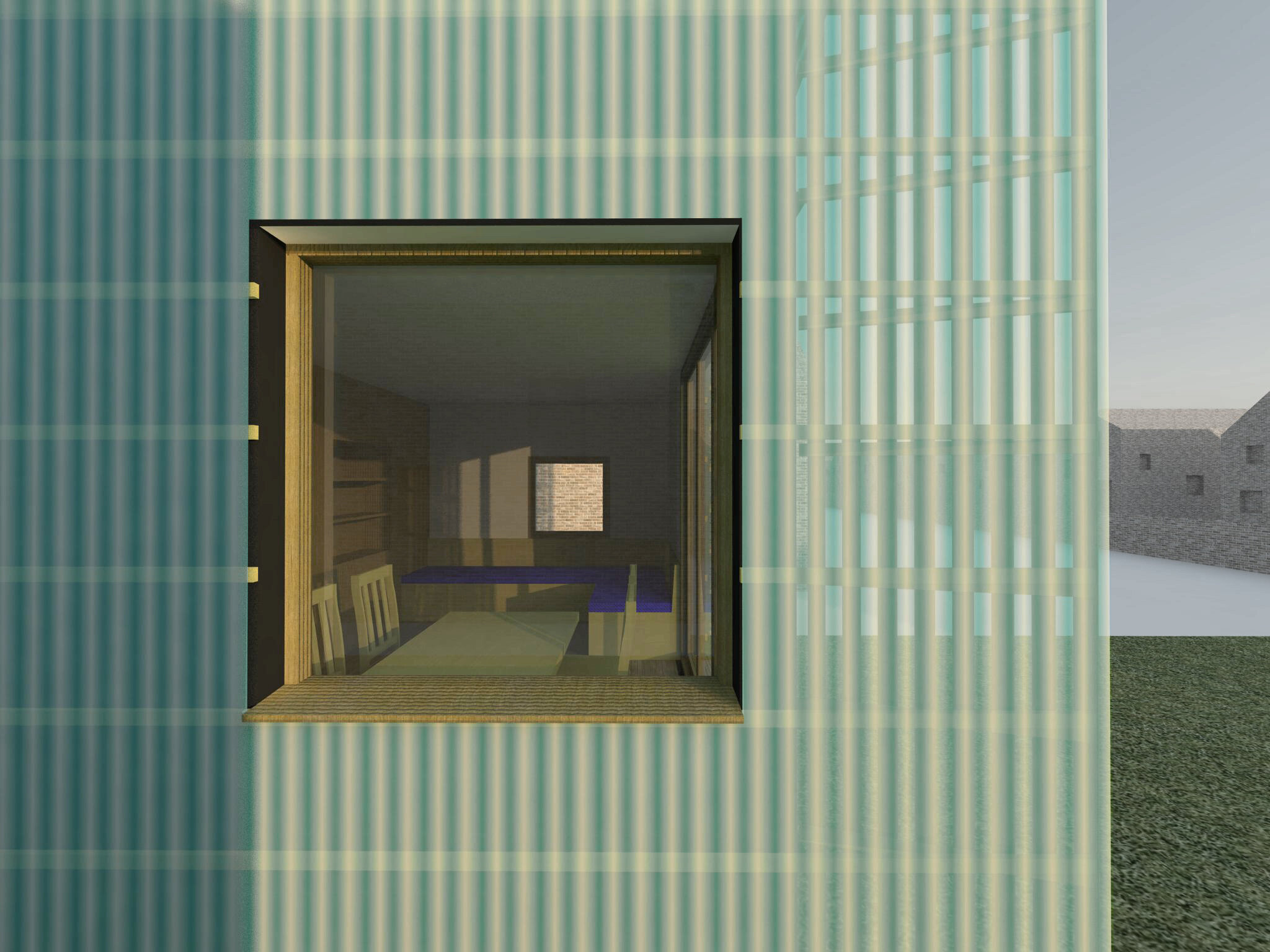
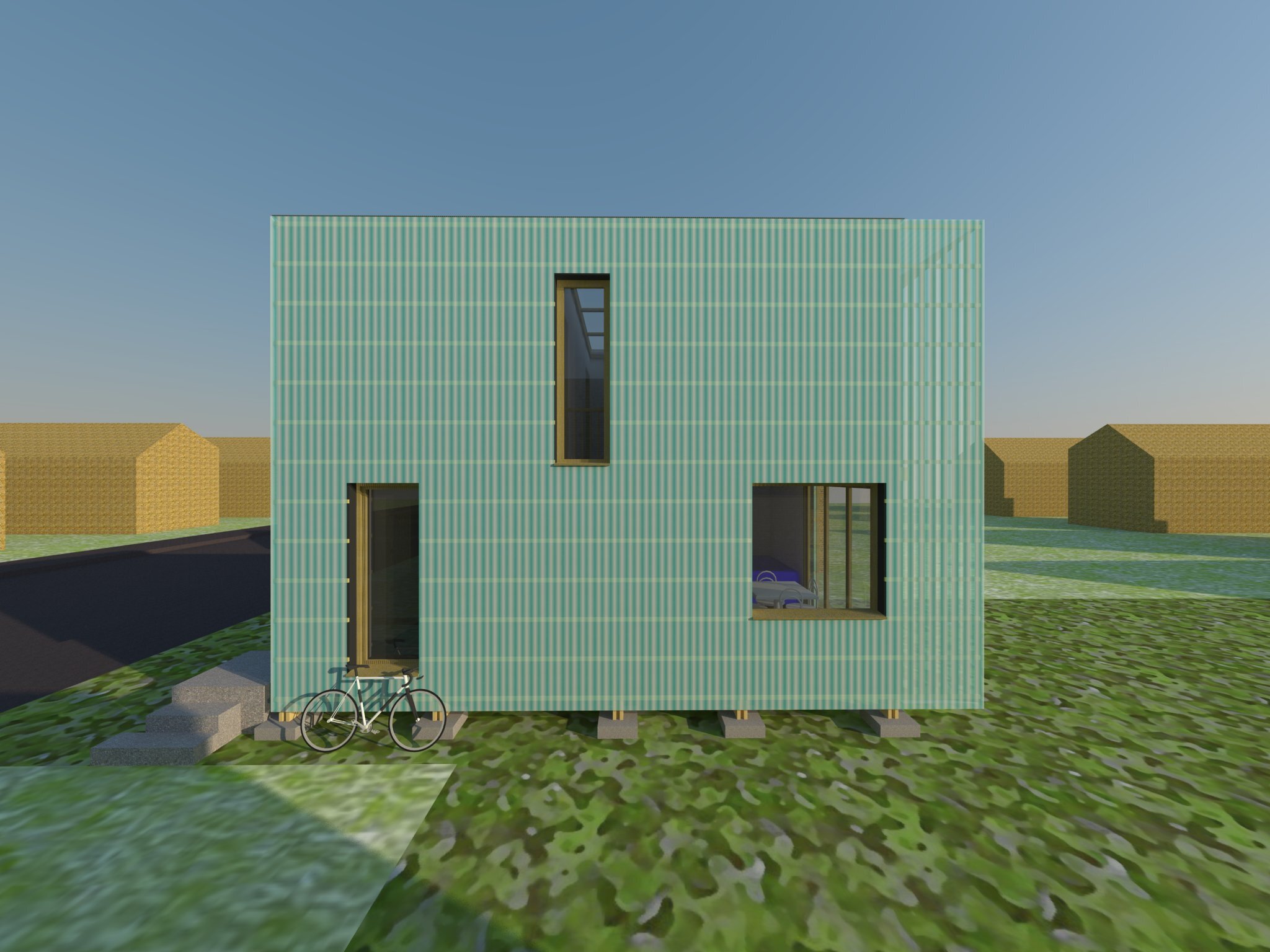
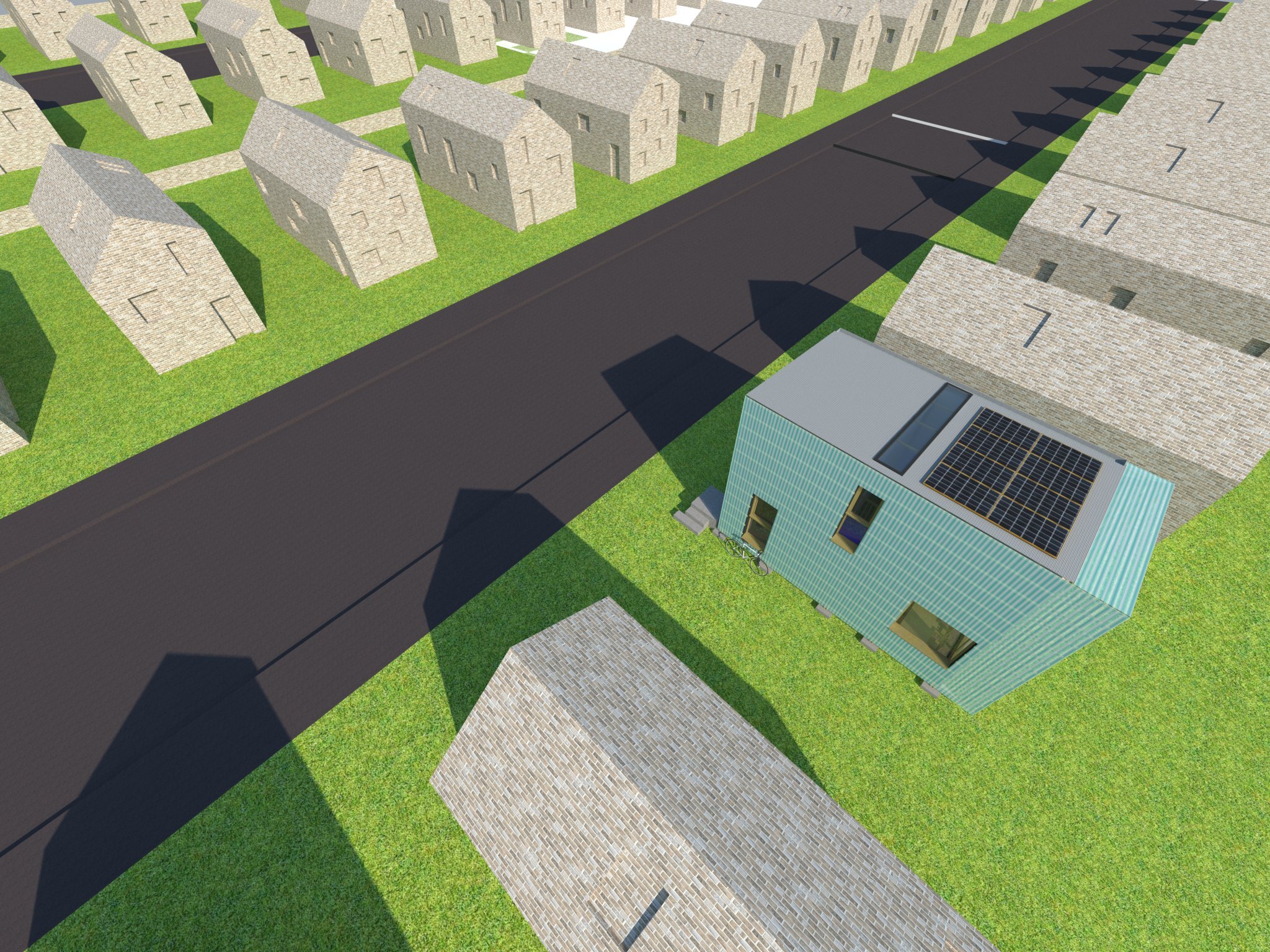
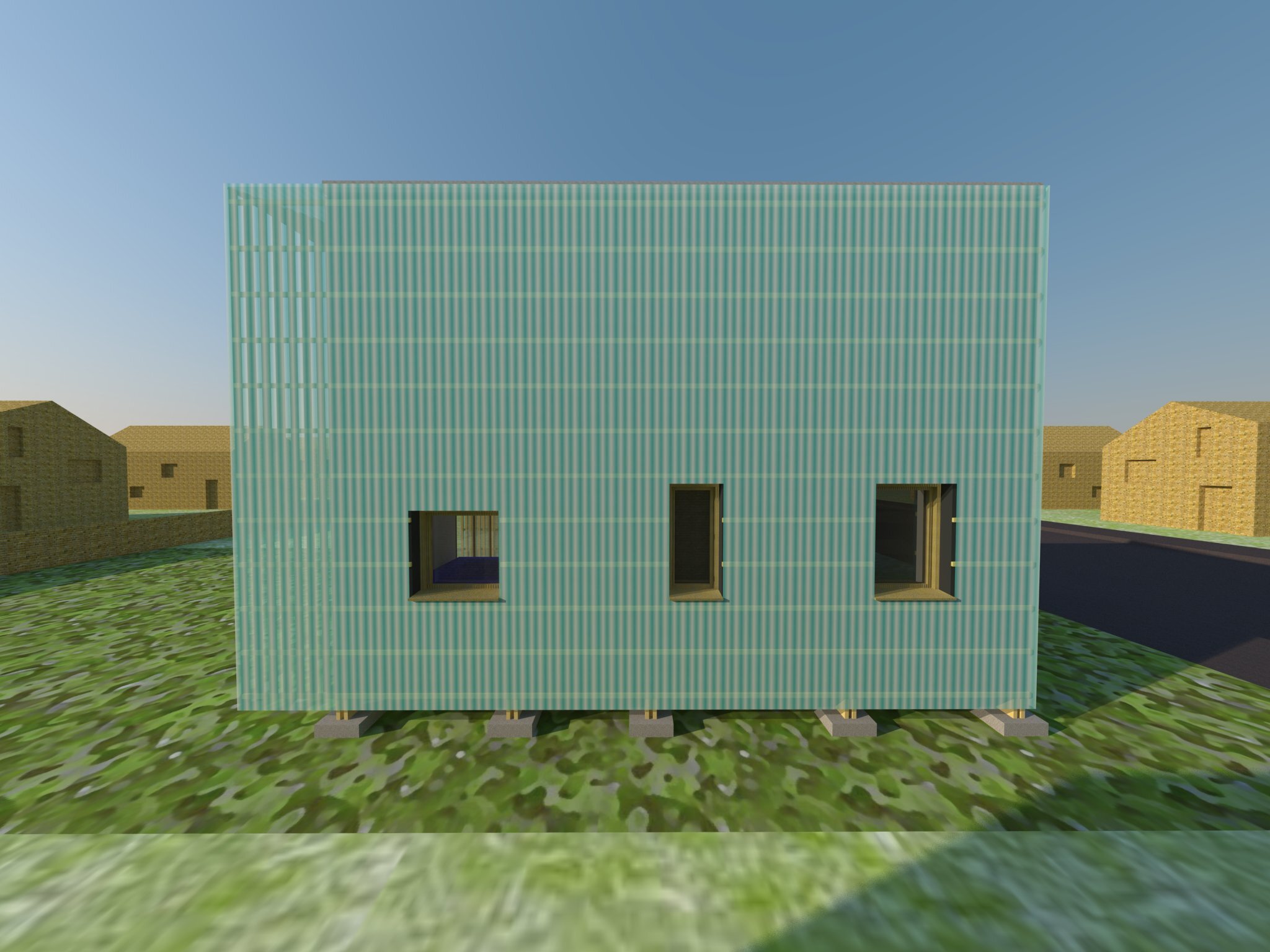
2013
United Kingdom
Competition - Shortlisted
A competition entry for a 2 bedroom self build house for an overall budget of £40,000.
The design calls for a simple timber frame structure, with a central circulation wet core, and a corrugated translucent rainscreen cladding.
Our shortlisted proposal was noted by the judges for it’s innovative and affordable structural system, as well as it’s efficient planning.













